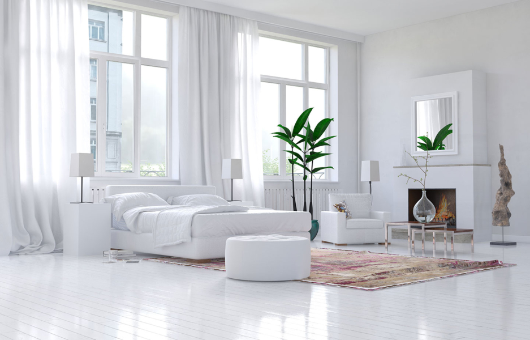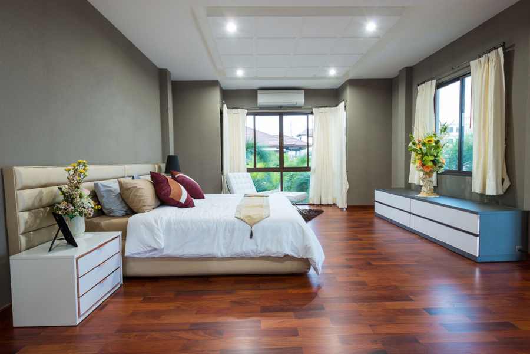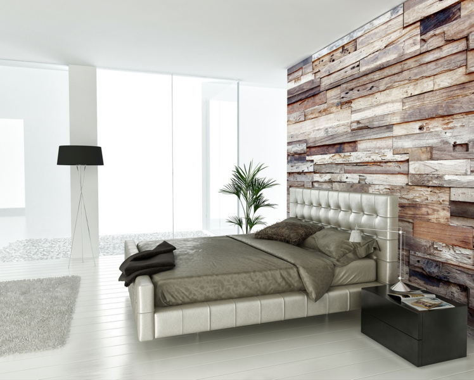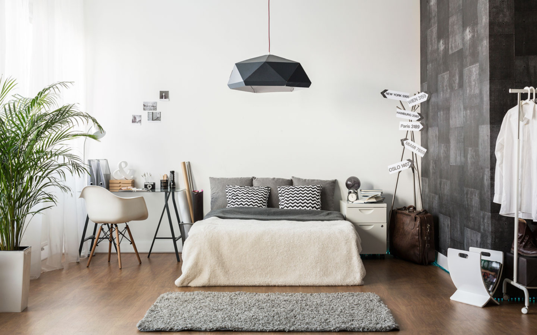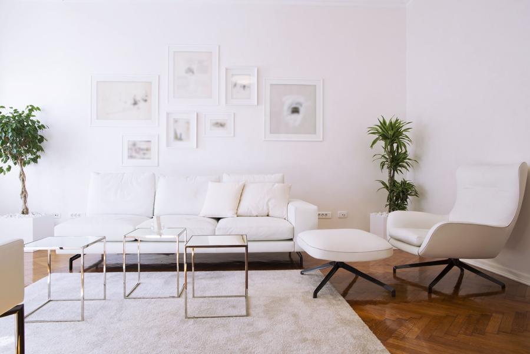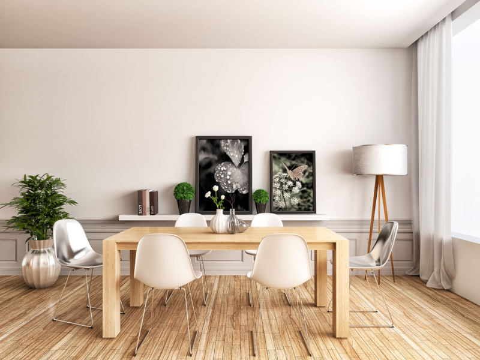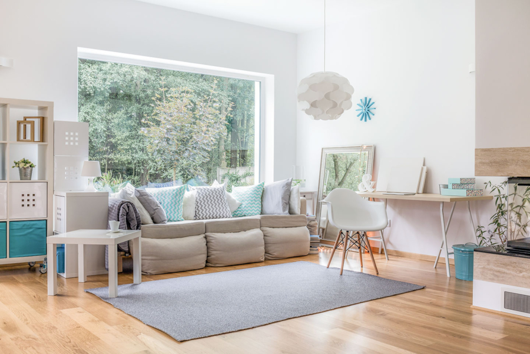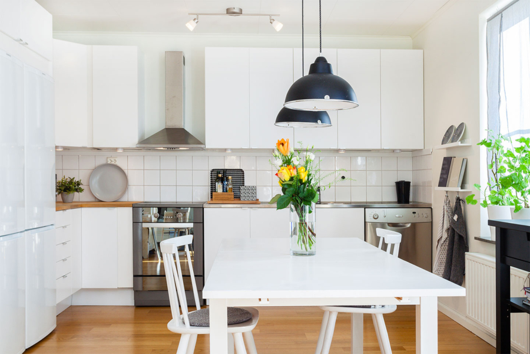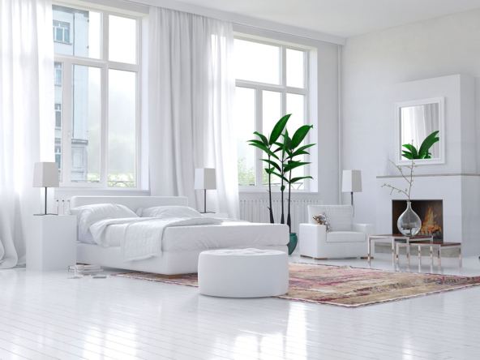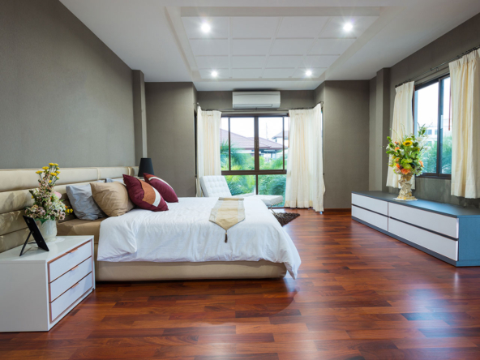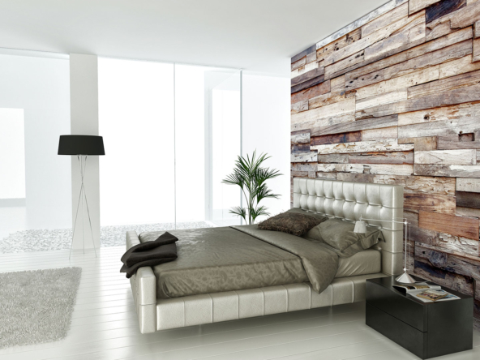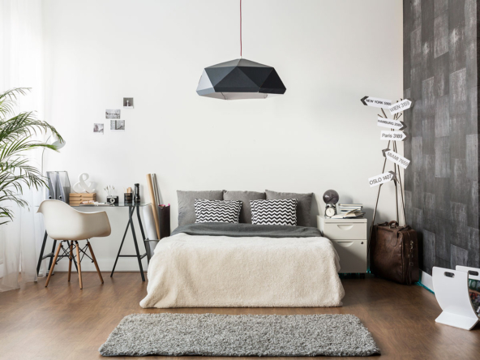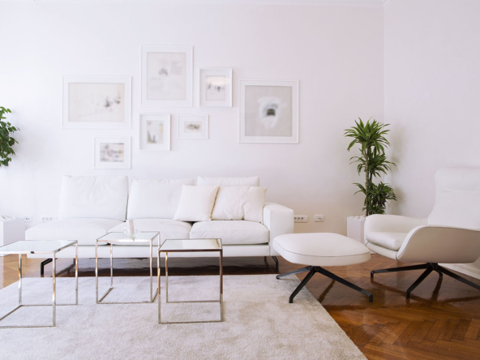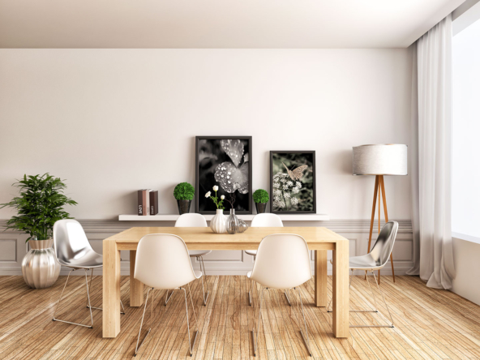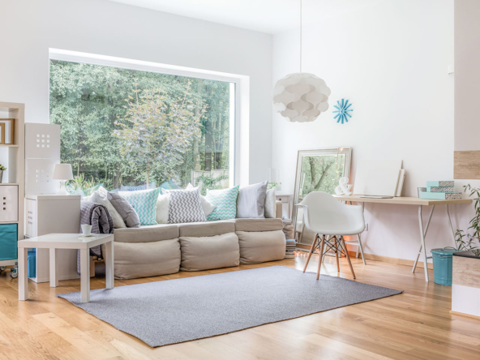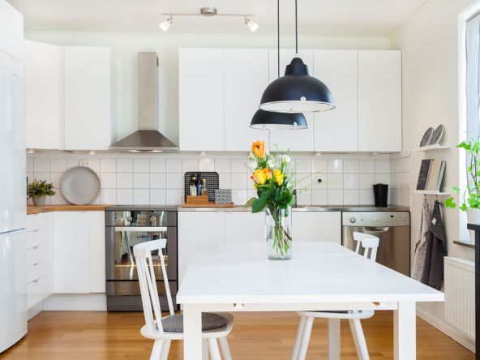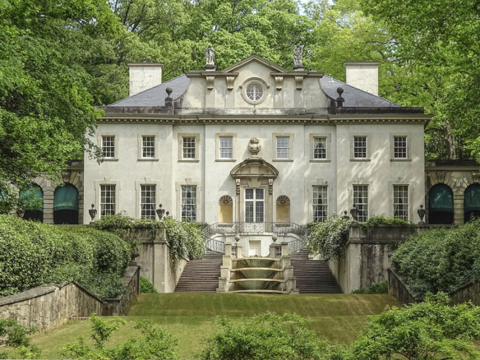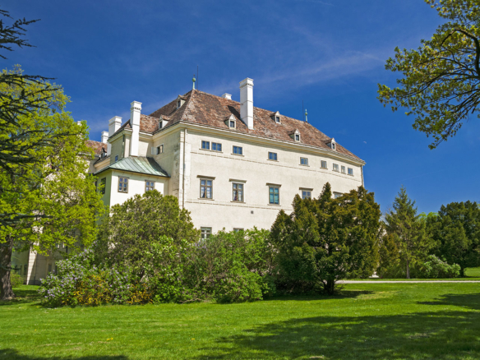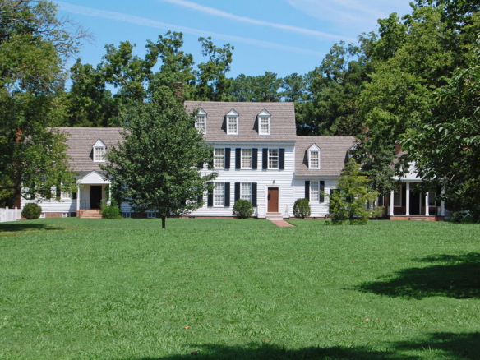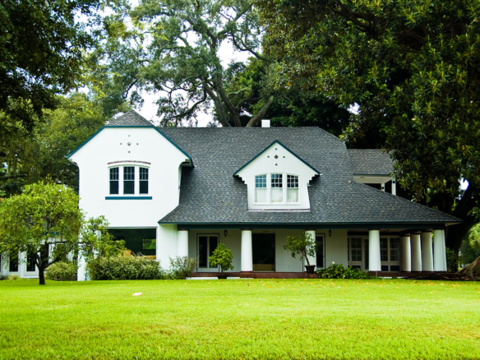Description
Welcome to this spacious four-bedroom, three-bathroom home, where elegance meets practicality. The open floor plan features a bright living room with vaulted ceilings and a cozy fireplace. The kitchen is a culinary delight, offering granite countertops, stainless steel appliances, and a large island for easy meal prep. The master suite is a peaceful retreat with a spa-like ensuite and a walk-in closet. The backyard, complete with a deck, is perfect for hosting gatherings. Conveniently located in a family-friendly neighborhood near schools, parks, and shopping.
Details
HZ16
4
2
1200 Sq Ft
200 SqFt
1
2016
Features
Additional details
- Deposit: 20%
- Pool Size: 300 Sqft
- Last remodel year: 1987
- Amenities: Clubhouse
- Additional Rooms:: Guest Bath
- Equipment: Grill - Gas
Address
- Address W 65th St
- City Chicago
- State/county Chicago
- Zip/Postal Code 4356
- Country United States
Mortgage Calculator
- Down Payment
- Loan Amount
- Monthly Mortgage Payment
- Property Tax
- Home Insurance
- PMI
- Monthly HOA Fees
Floor Plans
First Floor
Description:
This versatile floor plan features a central living area that includes a spacious family room, dining area, and kitchen with an island and walk-in pantry. The master suite is located at the rear of the home for privacy and includes a walk-in closet and ensuite bath with dual sinks. Two secondary bedrooms share a full bath, and a flex room near the entry can be used as a home office or guest room. A covered patio extends the living space outdoors.
670 Sqft
530 Sqft
1267 Sqft
Second Floor
Description:
This modern floor plan offers an open-concept design with a spacious kitchen that flows into the dining area and family room. The master suite is privately located at the rear of the home, featuring a large walk-in closet and a luxurious bath with a soaking tub and separate shower. Two additional bedrooms share a hall bath, and a versatile flex room can be used as an office or playroom. A covered patio and two-car garage complete the layout.
543 Sqft
238 Sqft
1345 Sqft
Schedule a Tour
What's Nearby?
Contact Information
Similar Listings
Awesome Historic Home
- $5,700,000
Historic Villa For Sale
- $5,500,000
Historical Villa for Sale
- $9,670,000
Historic Villa Restored
- $8,760,000

