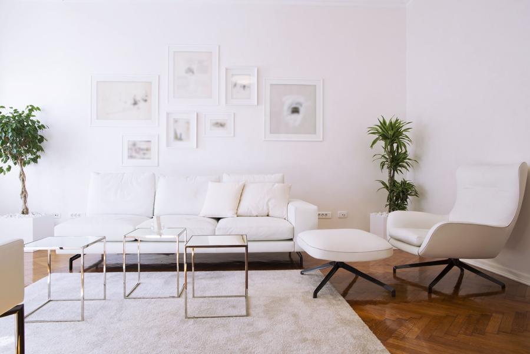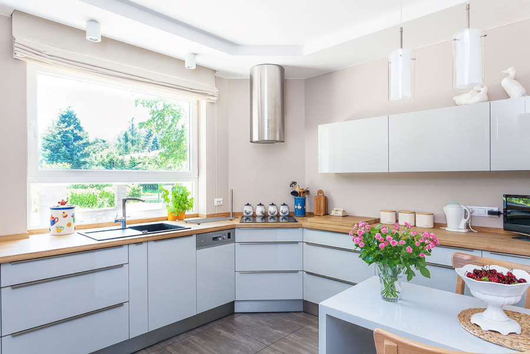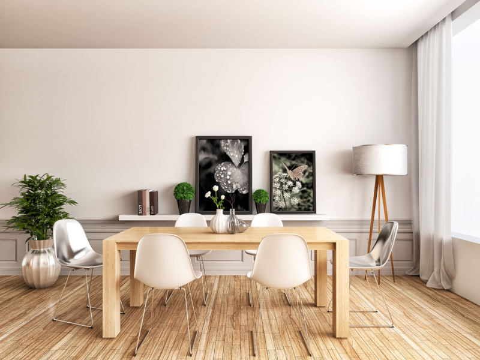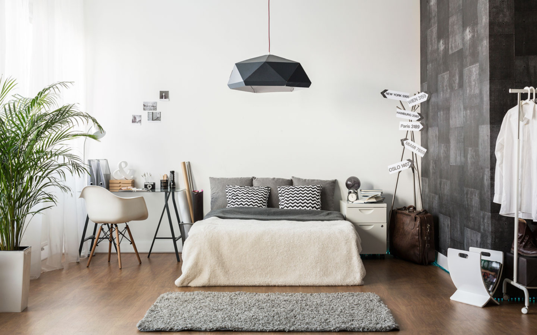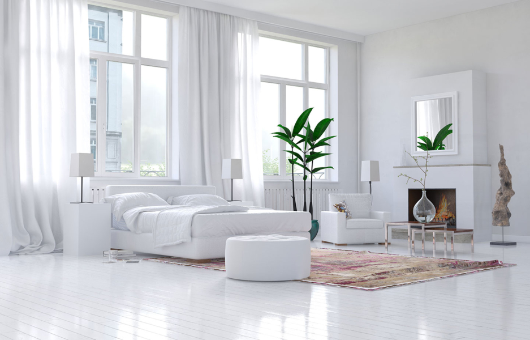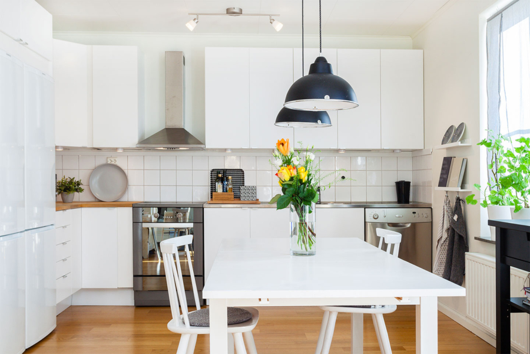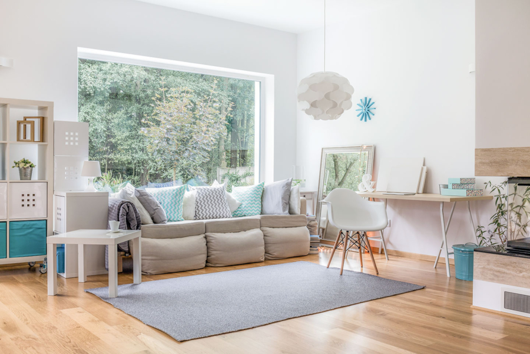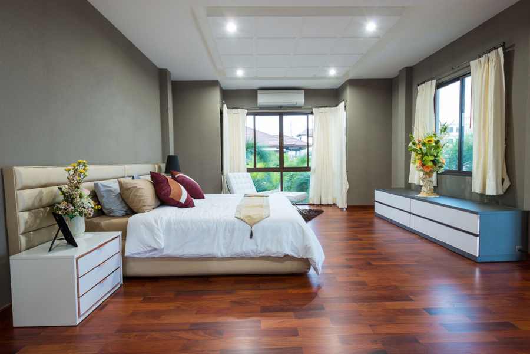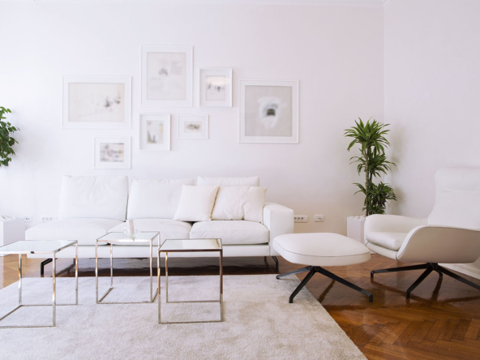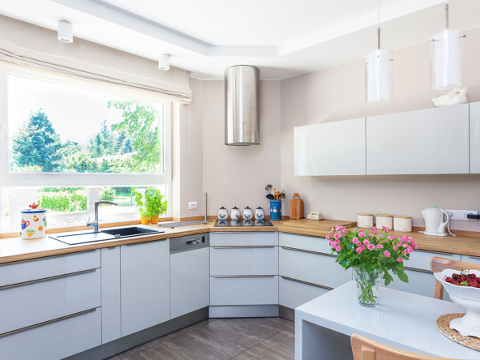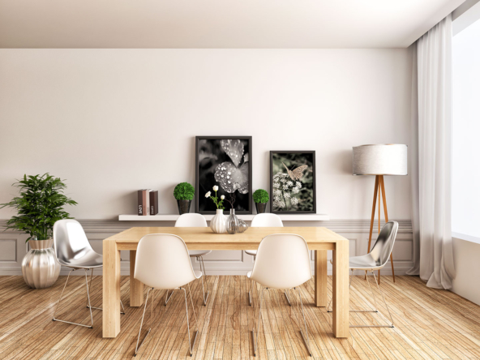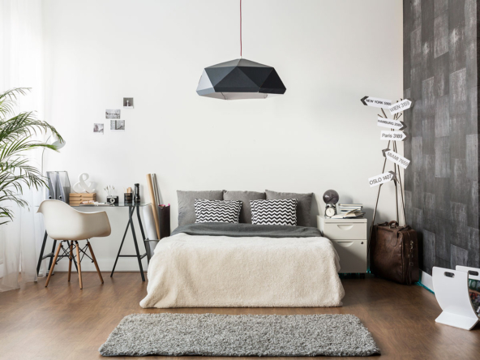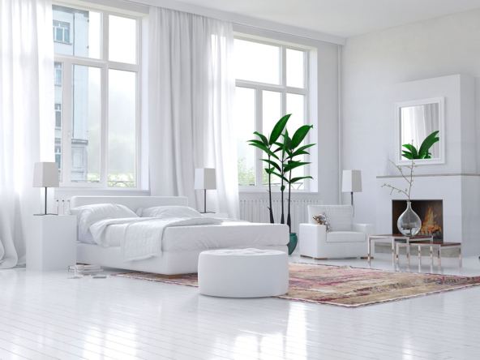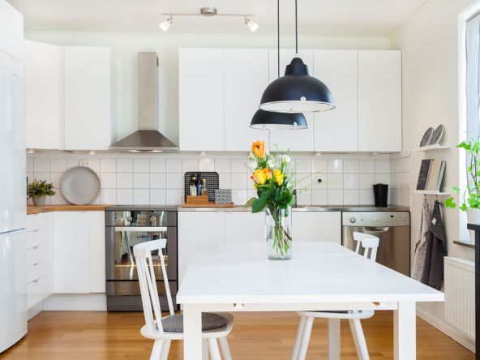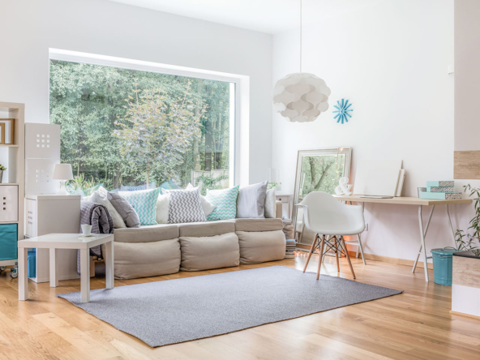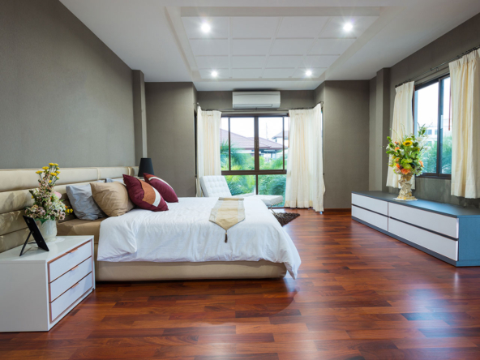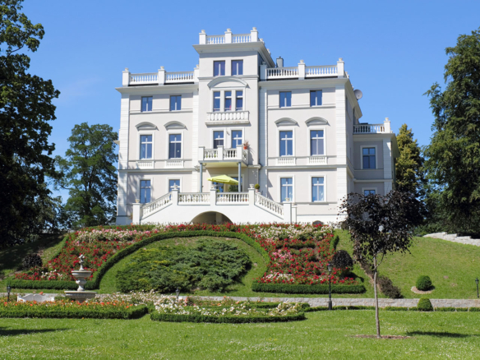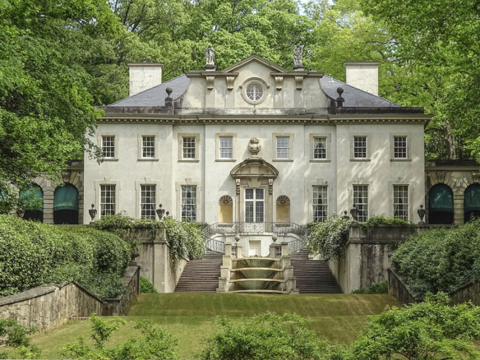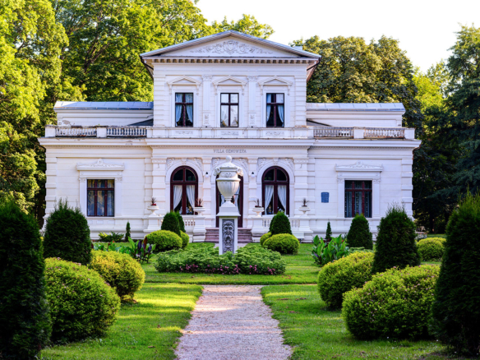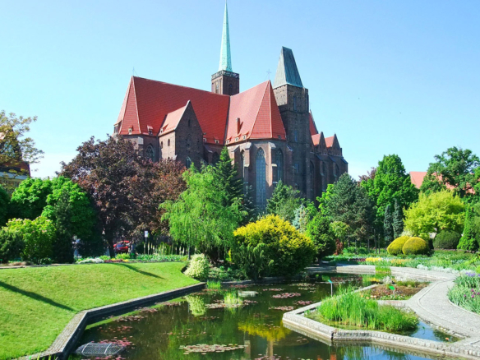Description
This two-story floor plan is perfect for families who love to entertain. The main level features a large open-concept living area, with a kitchen that boasts a center island and walk-in pantry. The master suite is also on the main level, with a spacious walk-in closet and an ensuite bathroom with a soaking tub. Upstairs, three additional bedrooms share two full baths, and a loft provides extra living space that can be used as a media or game room.
Details
HZ04
4
2
1200 Sq Ft
200 SqFt
1
2016
Features
Additional details
- Deposit: 20%
- Pool Size: 300 Sqft
- Last remodel year: 1987
- Amenities: Clubhouse
- Additional Rooms:: Guest Bath
- Equipment: Grill - Gas
Address
- Address S Ingleside Ave
- City Chicago
- State/county Chicago
- Zip/Postal Code 6553
- Country United States
Mortgage Calculator
- Down Payment
- Loan Amount
- Monthly Mortgage Payment
- Property Tax
- Home Insurance
- PMI
- Monthly HOA Fees
Floor Plans
First Floor
Description:
This beautifully renovated Victorian home offers four spacious bedrooms and three elegant bathrooms. The formal living and dining rooms feature original hardwood floors, intricate moldings, and large bay windows. The gourmet kitchen combines old-world charm with modern convenience, boasting marble countertops and high-end appliances. The master suite is a sanctuary with a clawfoot tub, walk-in shower, and a custom closet. Outside, the landscaped garden and patio provide a perfect space for outdoor gatherings. Located in a historic neighborhood, close to schools, parks, and downtown.
670 Sqft
530 Sqft
1267 Sqft
Second Floor
Description:
This charming single-story home features three bedrooms and two baths, designed with both comfort and style in mind. The bright and airy living room is centered around a cozy fireplace, perfect for family gatherings. The kitchen is a chef’s delight with granite countertops, modern appliances, and a spacious pantry. The master bedroom offers a peaceful retreat with a walk-in closet and an ensuite bathroom. The backyard is a private oasis, complete with a covered patio and lush landscaping. Conveniently located near parks, schools, and shopping centers.
543 Sqft
238 Sqft
1345 Sqft
Schedule a Tour
What's Nearby?
Contact Information
Similar Listings
Gorgeous Villa Bay View
- $2,100,000/mo
Awesome Historic Home
- $5,700,000
Beautiful Home for Sale
- $3,500,000
Luxury Home Water Front
- $1,740,000

