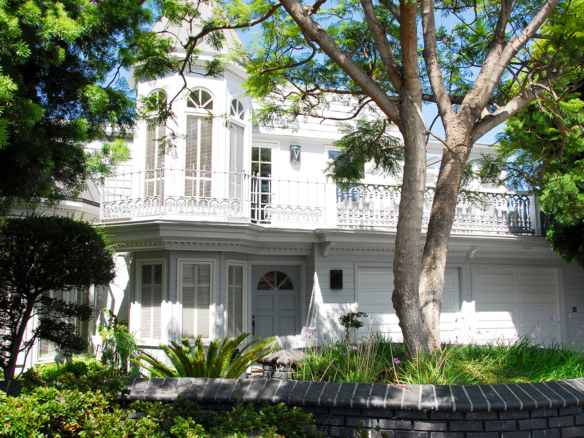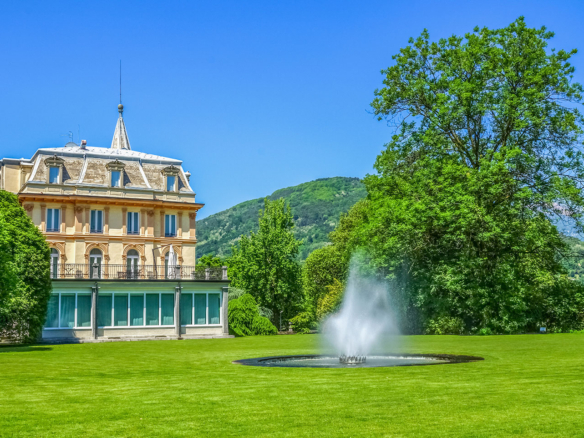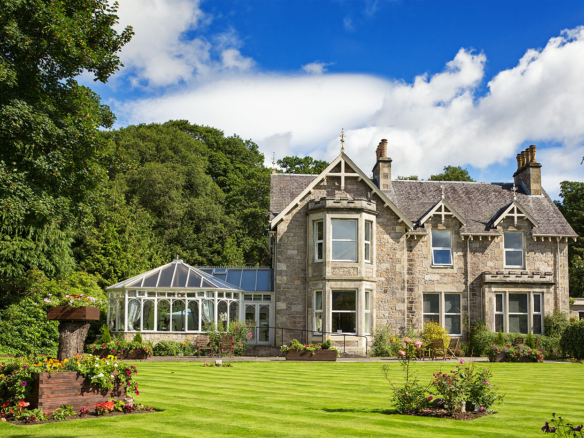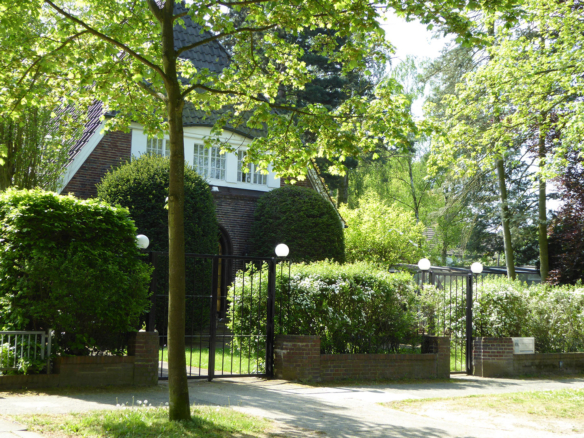Overview
- Equestrian
- 4
- 2
- 1
- 1200
- 2016
Description
Nestled in a serene cul-de-sac, this spacious five-bedroom home is ideal for growing families. The expansive great room, with its vaulted ceilings and large windows, offers breathtaking views of the surrounding greenery. The chef’s kitchen is equipped with high-end appliances, a large island, and custom cabinetry, making it perfect for both daily meals and hosting guests. The master suite features a luxurious ensuite with a soaking tub and double vanities. Enjoy evenings on the covered deck, overlooking the private backyard. Conveniently located near schools, shopping, and recreational facilities.
Address
Open on Google Maps- Address S Central Ave
- City Los Angeles
- State/county Los Angeles
- Zip/Postal Code 6759
- Country United States
Details
Updated on August 9, 2024 at 7:42 pm- Property ID: HZ07
- Price: $3,500,000
- Property Size: 1200 Sq Ft
- Bedrooms: 4
- Bathrooms: 2
- Garage: 1
- Garage Size: 200 SqFt
- Year Built: 2016
- Property Type: Equestrian
- Property Status: For Sale
Additional details
- Deposit: 20%
- Pool Size: 300 Sqft
- Last remodel year: 1987
- Amenities: Clubhouse
- Additional Rooms:: Guest Bath
- Equipment: Grill - Gas
Mortgage Calculator
- Down Payment
- Loan Amount
- Monthly Mortgage Payment
- Property Tax
- Home Insurance
- PMI
- Monthly HOA Fees
Floor Plans
- Size: 1267 Sqft
- 670 Sqft
- 530 Sqft
- Price: $1,650

Description:
This classic floor plan offers a formal dining room and a large family room that opens to a gourmet kitchen. The master suite is on the main level, providing privacy and convenience, and features a walk-in closet and an ensuite bath with a garden tub. Upstairs, a loft area overlooks the family room and connects to three additional bedrooms and a full bath. A covered front porch and back patio offer inviting outdoor spaces.
- Size: 1345 Sqft
- 543 Sqft
- 238 Sqft
- Price: $1,600

Description:
This elegant floor plan is designed for both style and functionality, with a spacious open-concept living area that includes a chef’s kitchen with a large island and walk-in pantry. The master suite is a true retreat, featuring a tray ceiling, expansive walk-in closet, and a spa-like bathroom. Two additional bedrooms share a Jack-and-Jill bathroom, while a fourth bedroom with its own bath provides a perfect guest suite. A three-car garage and mudroom complete the design.
Video
What's Nearby?
Contact Information
View ListingsSimilar Listings
Amazing Hill House for Rent
- $17,900/mo
Equestrian House for Rent
- $12,400
Luxury Equestrian House for Rent
- $13,450/mo
Luxury Apartment in Villa
- $5,300/mo














