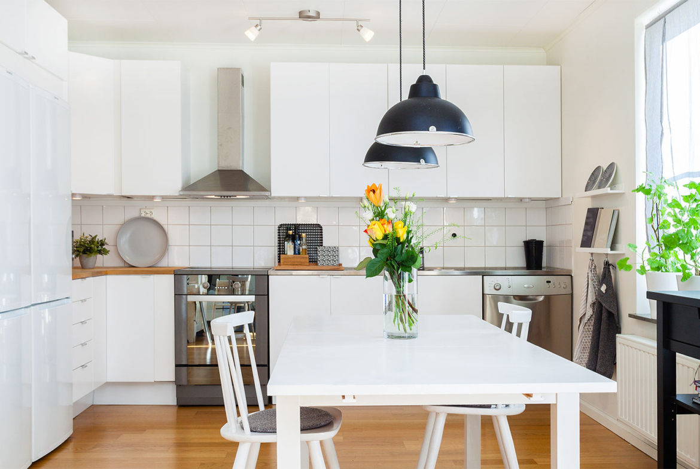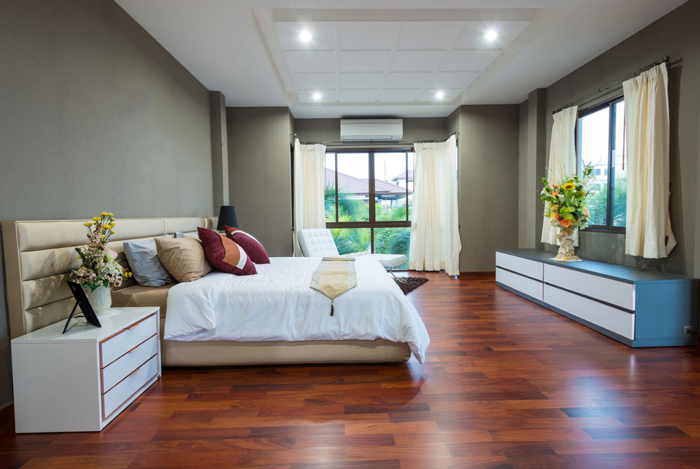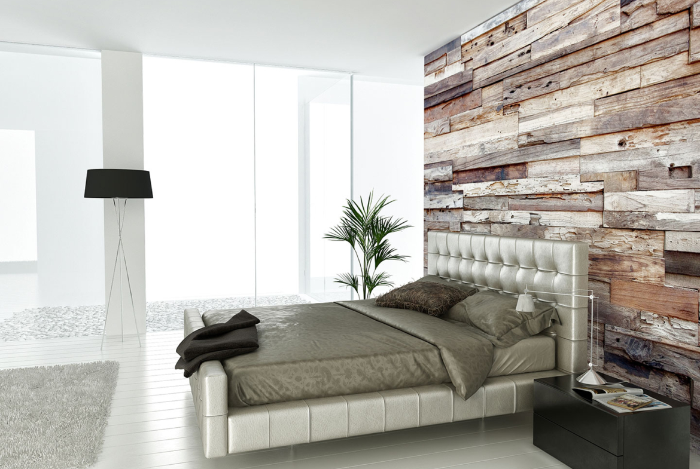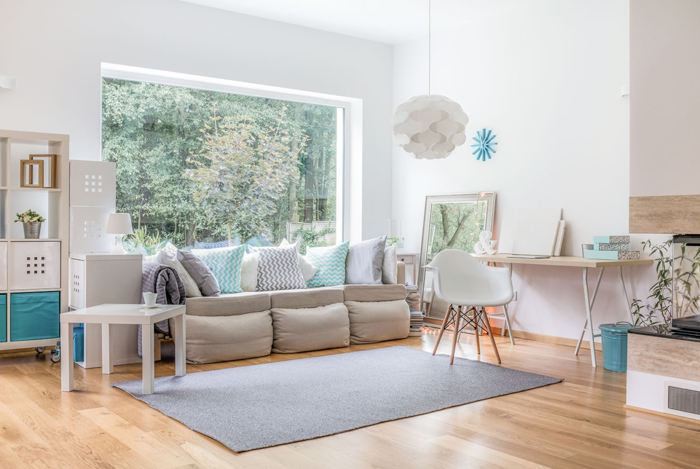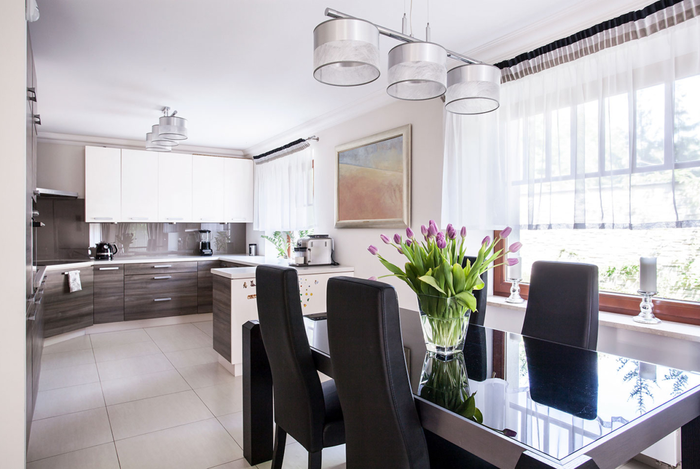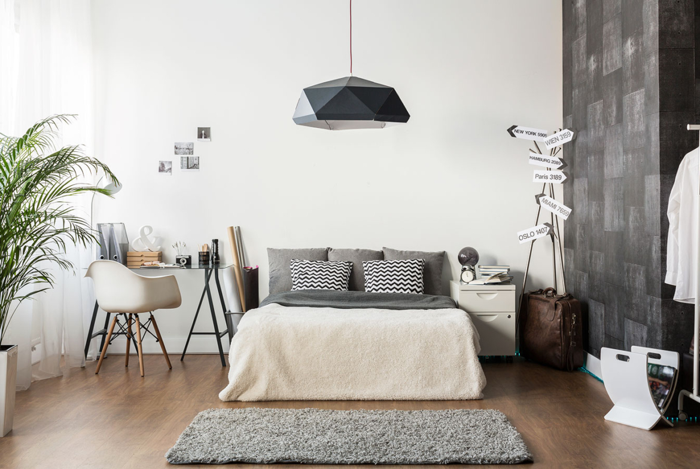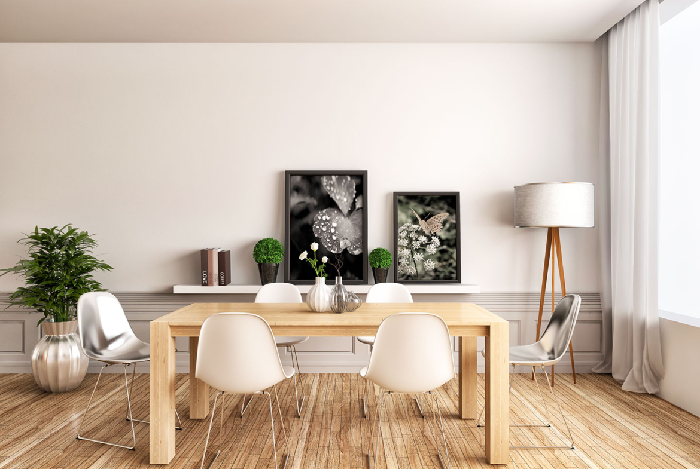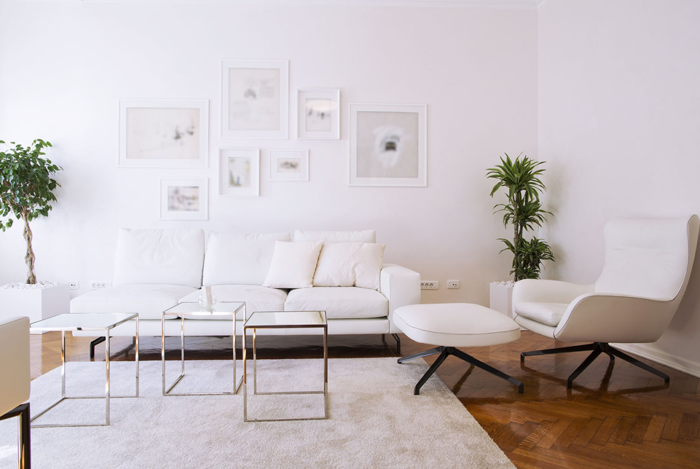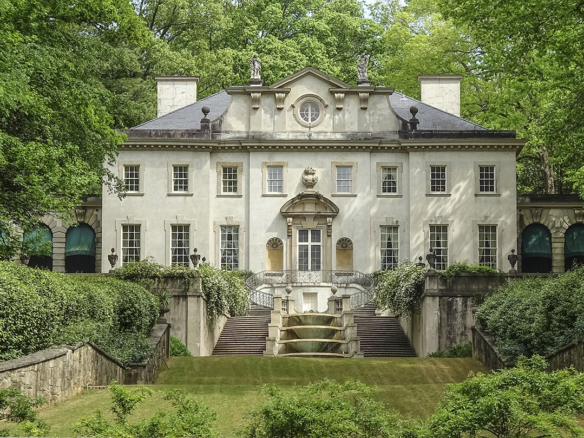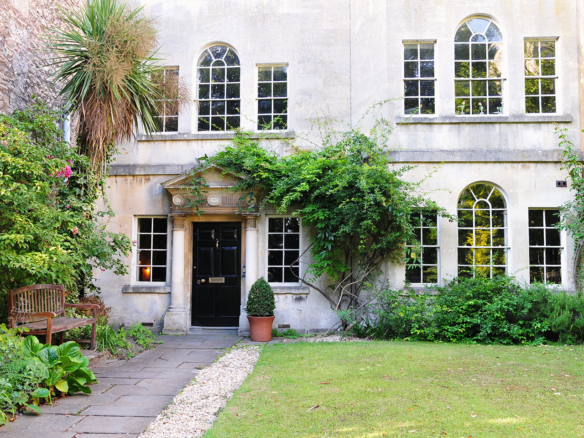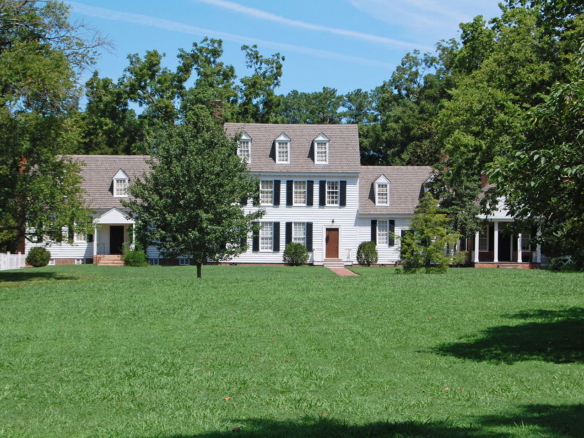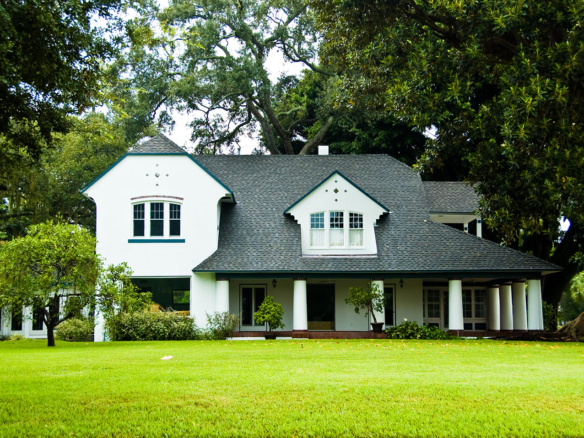Overview
- Historic
- 4
- 2
- 1
- 1200
- 2016
Description
This exquisite four-bedroom, three-bathroom home is a masterpiece of design and comfort. The spacious living area boasts high ceilings, hardwood floors, and a fireplace, creating a warm and inviting atmosphere. The gourmet kitchen is equipped with top-of-the-line appliances, granite countertops, and a large island, perfect for meal preparation and casual dining. The master suite is a luxurious retreat, complete with a spa-like bathroom and a walk-in closet. The backyard offers a serene space with a covered patio, ideal for outdoor dining and relaxation. Located in a quiet neighborhood, this home is close to schools, shopping, and recreational facilities.
Address
Open on Google Maps- Address S Carpenter St
- City Chicago
- State/county Chicago
- Zip/Postal Code 3451
- Country United States
Details
Updated on August 9, 2024 at 7:45 pm- Property ID: HZ12
- Price: $5,500,000
- Property Size: 1200 Sq Ft
- Bedrooms: 4
- Bathrooms: 2
- Garage: 1
- Garage Size: 200 SqFt
- Year Built: 2016
- Property Type: Historic
- Property Status: For Sale
Additional details
- Deposit: 20%
- Pool Size: 300 Sqft
- Last remodel year: 1987
- Amenities: Clubhouse
- Additional Rooms:: Guest Bath
- Equipment: Grill - Gas
Mortgage Calculator
- Down Payment
- Loan Amount
- Monthly Mortgage Payment
- Property Tax
- Home Insurance
- PMI
- Monthly HOA Fees
Floor Plans
- Size: 1267 Sqft
- 670 Sqft
- 530 Sqft
- Price: $1,650
Description:
This luxurious floor plan offers a split-bedroom design, ensuring privacy for the master suite, which includes a tray ceiling, a walk-in closet, and a spa-like bath with a soaking tub and separate shower. The heart of the home is the open-concept kitchen, dining, and family room, perfect for entertaining. Two additional bedrooms share a Jack-and-Jill bathroom, while a fourth bedroom with a private bath is ideal for guests. A large bonus room over the garage offers additional living space.
- Size: 1345 Sqft
- 543 Sqft
- 238 Sqft
- Price: $1,600
Description:
This single-story floor plan offers an open layout that seamlessly connects the living, dining, and kitchen areas. The kitchen is a chef's dream, with a large island, walk-in pantry, and plenty of counter space. The master suite, located at the rear of the home, features a walk-in closet and a luxurious bath with dual vanities. Two additional bedrooms share a hall bath, and a flex room off the foyer can be customized as a study or formal dining room.
Video
What's Nearby?
Contact Information
View ListingsSimilar Listings
Awesome Historic Home
- $5,700,000
Apartment in Historic Villa for Rent
- $6,000/mo
Historical Villa for Sale
- $9,670,000
Historic Villa Restored
- $8,760,000

