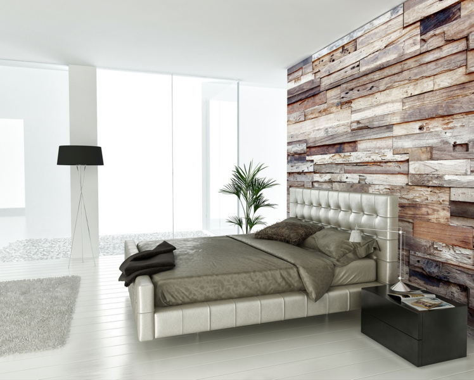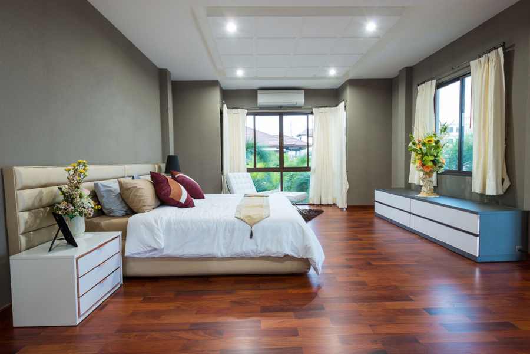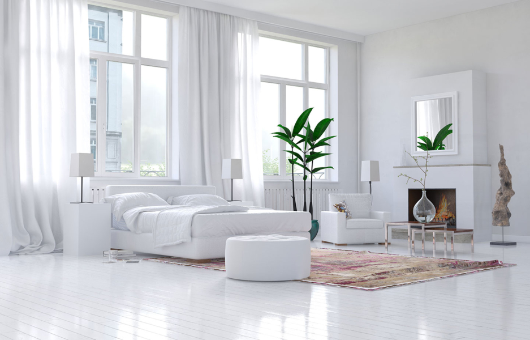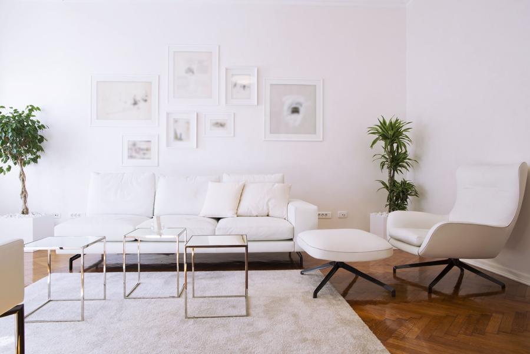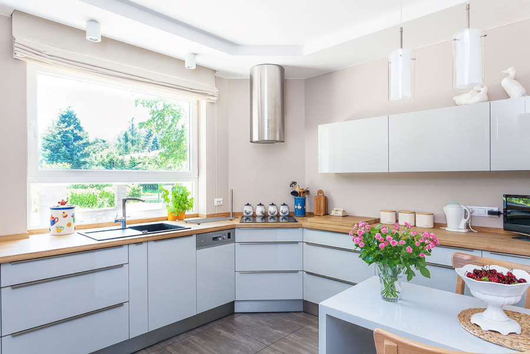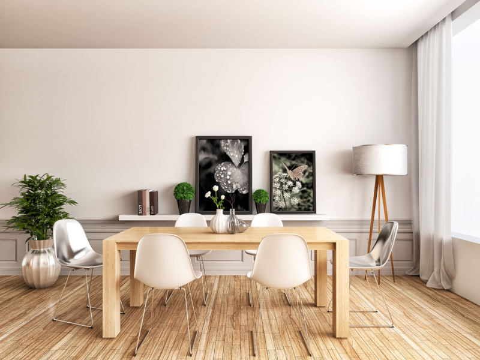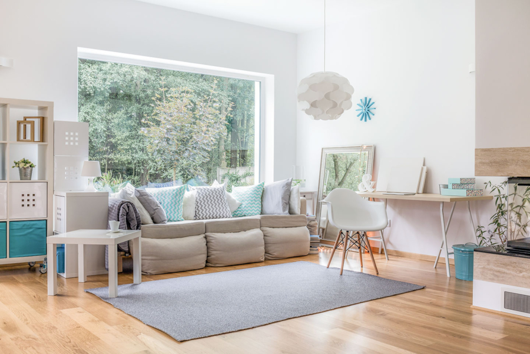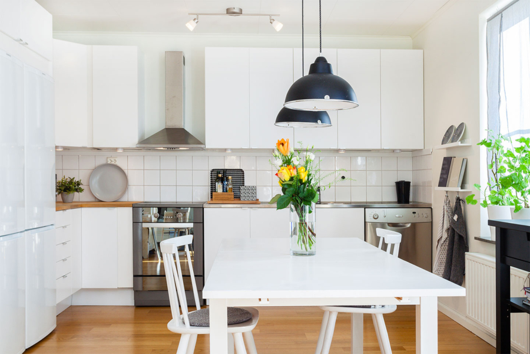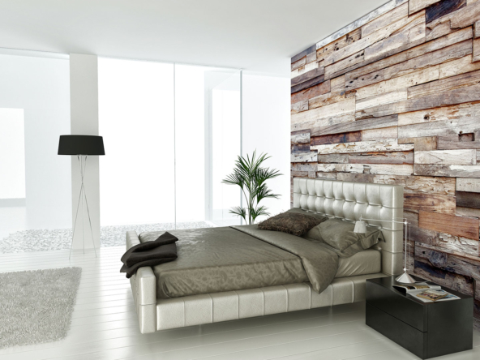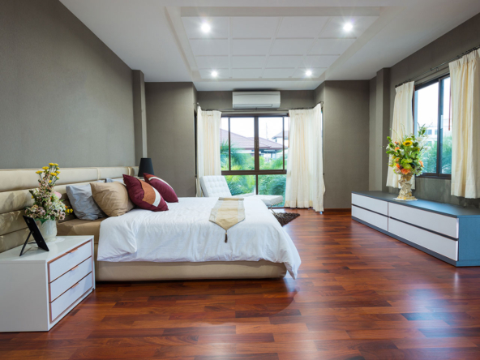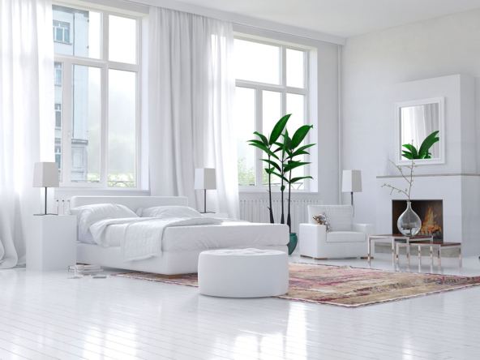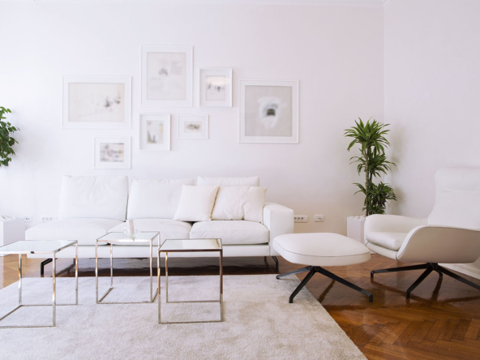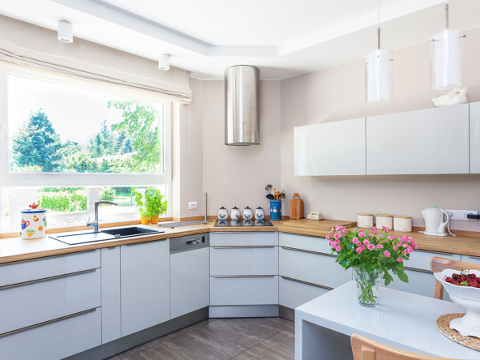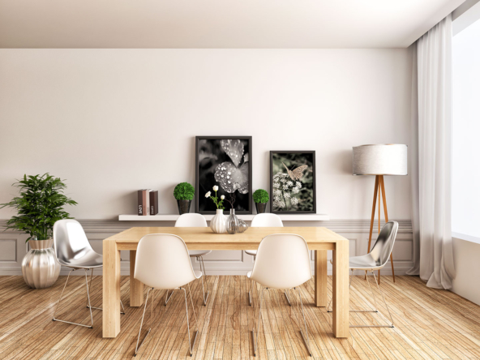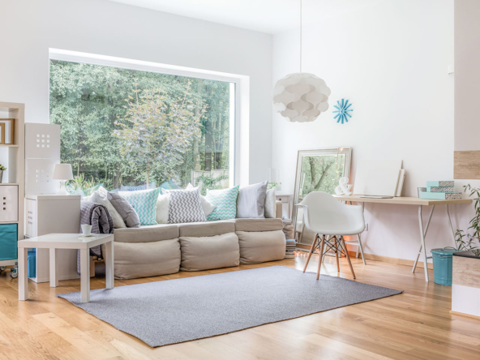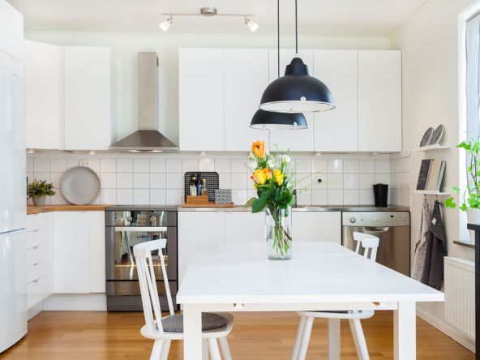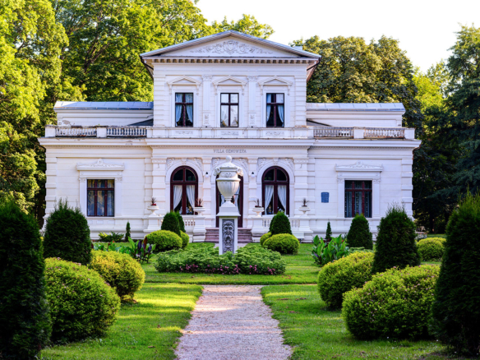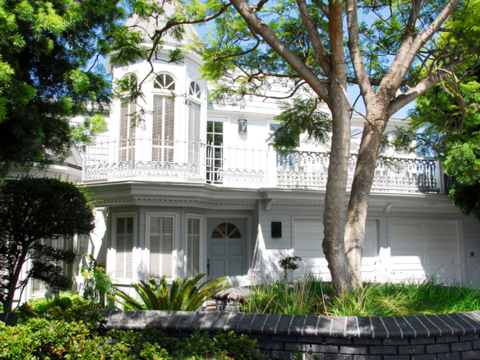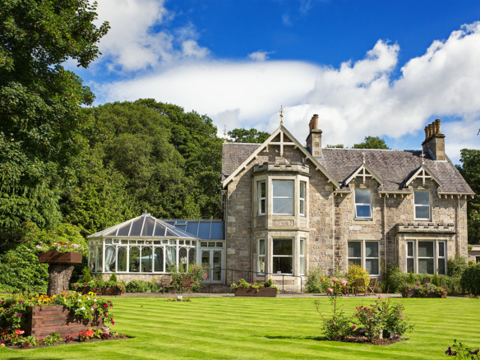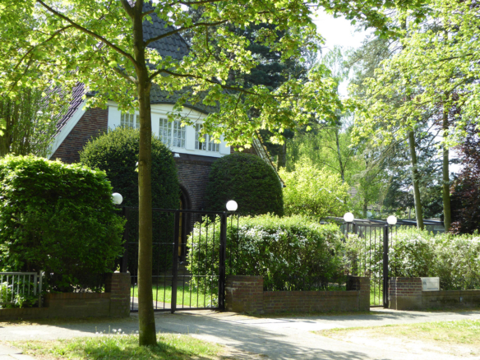Description
Step into luxury with this beautiful five-bedroom, four-bathroom home, designed with modern living in mind. The expansive living area is perfect for entertaining, featuring hardwood floors and large windows that offer stunning views. The gourmet kitchen boasts granite countertops, top-of-the-line appliances, and a large island. The master suite is a true sanctuary with a luxurious bathroom and a spacious walk-in closet. The backyard is ideal for outdoor living, with a covered patio and plenty of space for activities. Compelled To Purchase Real Estate is thrilled to present this remarkable home in a desirable neighborhood.
Details
HZ20
4
2
1200 Sq Ft
200 SqFt
1
2016
Features
Additional details
- Deposit: 20%
- Pool Size: 300 Sqft
- Last remodel year: 1987
- Amenities: Clubhouse
- Additional Rooms:: Guest Bath
- Equipment: Grill - Gas
Address
- Address 408 91st St
- City Miami
- State/county Florida
- Zip/Postal Code 33140
- Country United States
Mortgage Calculator
- Down Payment
- Loan Amount
- Monthly Mortgage Payment
- Property Tax
- Home Insurance
- PMI
- Monthly HOA Fees
Floor Plans
First Floor
Description:
This spacious floor plan is ideal for families, with an open living area that includes a large kitchen with an island, a dining area, and a family room. The master suite is located on one side of the home for privacy and features a walk-in closet and a luxurious bathroom. Two additional bedrooms share a full bath, and a flex room can be used as an office, playroom, or additional bedroom. A covered patio offers an inviting outdoor space for relaxation or entertaining.
670 Sqft
530 Sqft
1267 Sqft
Second Floor
Description:
Designed for modern living, this floor plan features a large great room that opens to the kitchen and dining area, creating a perfect space for entertaining. The kitchen is equipped with a large island, walk-in pantry, and plenty of counter space. The master suite is located on the main level, offering a walk-in closet and a spa-like bathroom with a soaking tub and separate shower. Three additional bedrooms and a loft provide additional living space upstairs.
543 Sqft
238 Sqft
1345 Sqft
Schedule a Tour
What's Nearby?
Contact Information
Similar Listings
Beautiful Home for Sale
- $3,500,000
Amazing Hill House for Rent
- $17,900/mo
Luxury Equestrian House for Rent
- $13,450/mo
Luxury Apartment in Villa
- $5,300/mo

