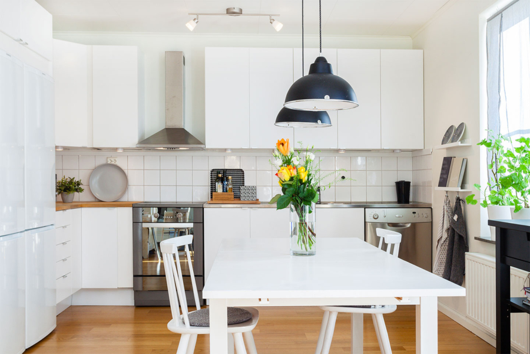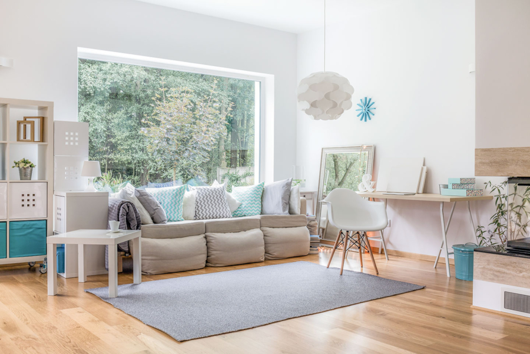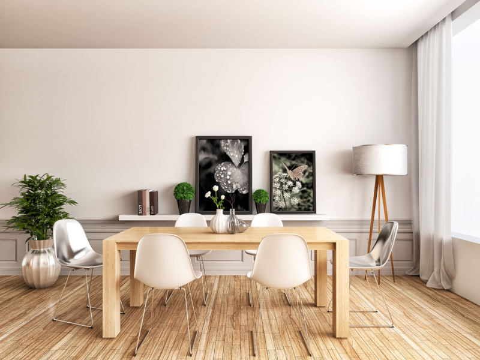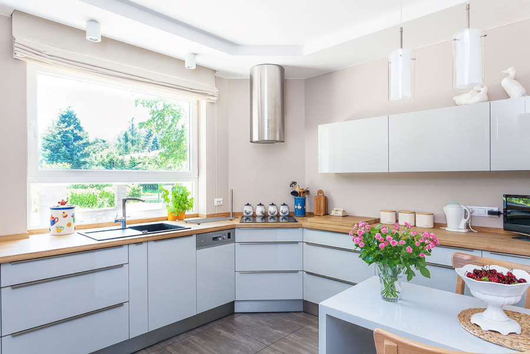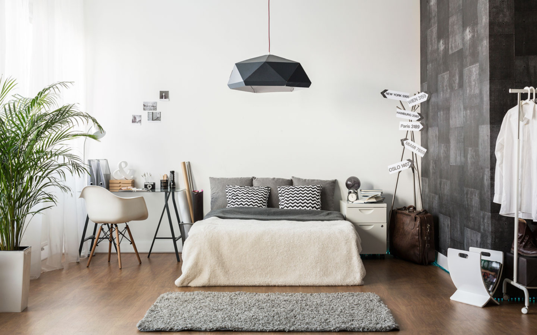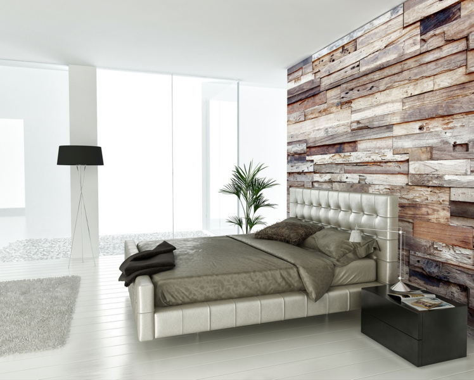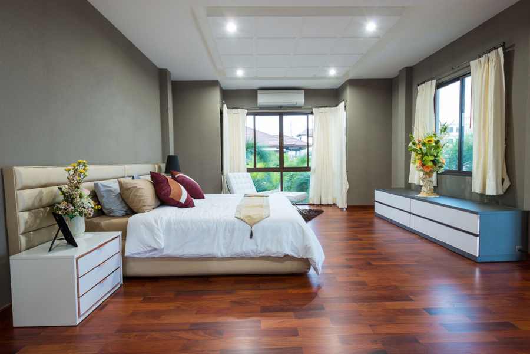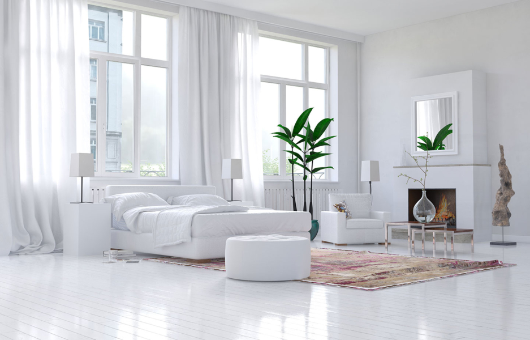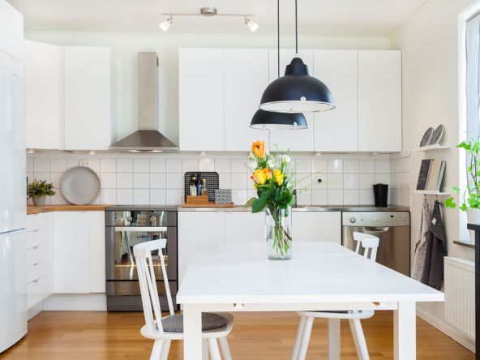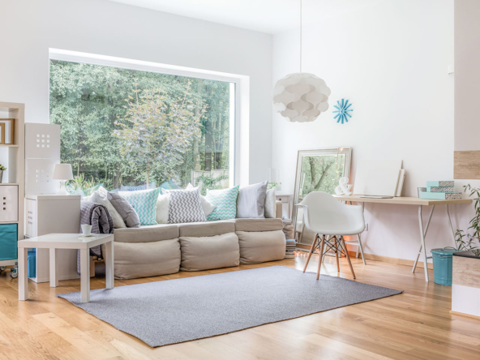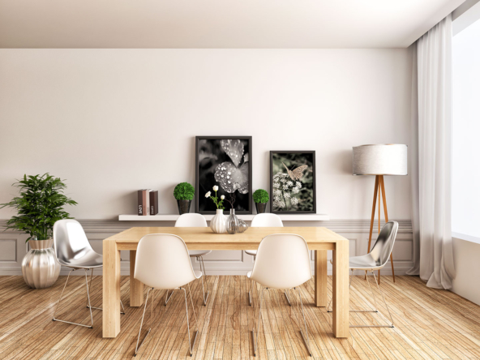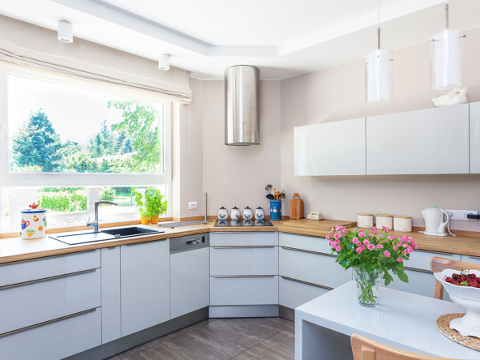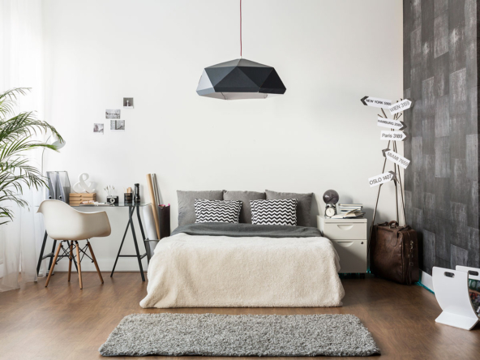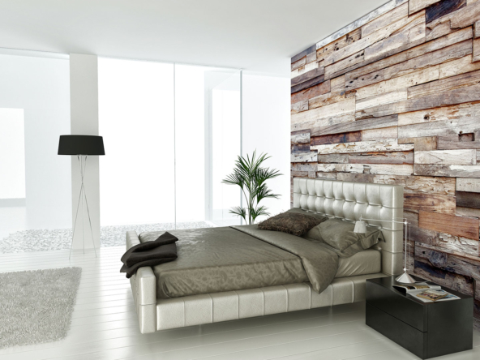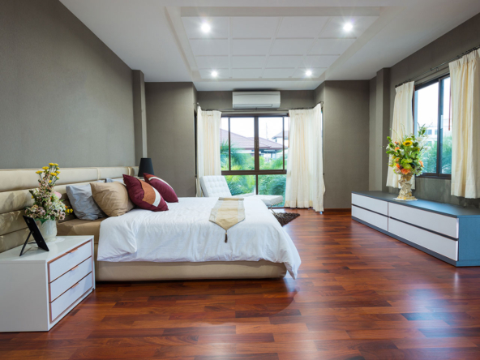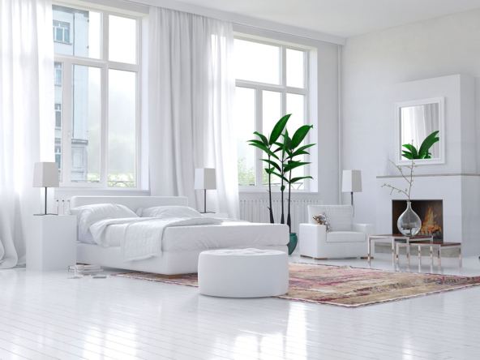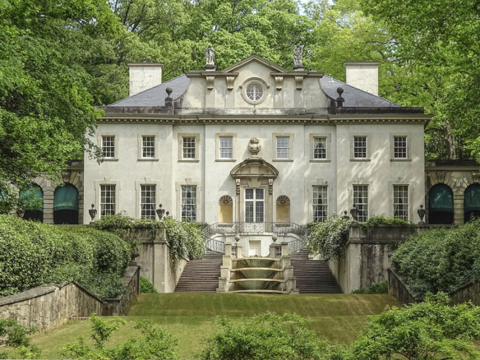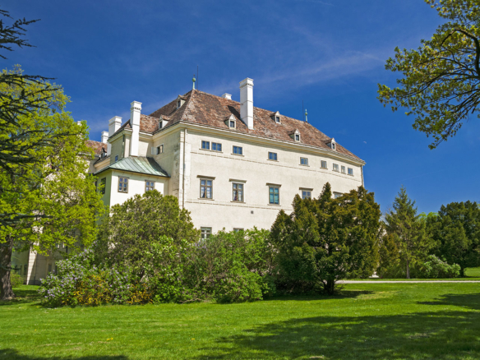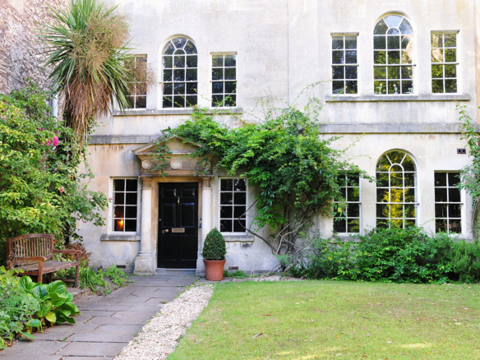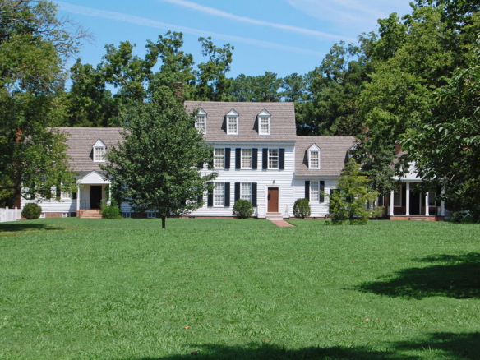Description
This stunning four-bedroom, three-bathroom home offers a perfect blend of luxury and functionality. The open-concept living area is highlighted by high ceilings and large windows, creating a bright and airy atmosphere. The gourmet kitchen features granite countertops, high-end appliances, and custom cabinetry, making it ideal for both cooking and entertaining. The master suite is a luxurious retreat, complete with a spa-like bathroom and a walk-in closet. The backyard, with its covered patio and beautifully manicured lawn, is perfect for outdoor gatherings. This exceptional property is presented by Compelled To Purchase Real Estate.
Details
HZ22
4
2
1200 Sq Ft
200 SqFt
1
2016
Features
Additional details
- Deposit: 20%
- Pool Size: 300 Sqft
- Last remodel year: 1987
- Amenities: Clubhouse
- Additional Rooms:: Guest Bath
- Equipment: Grill - Gas
Address
- Address Bacardi Road, Nassau, Bahamas
- City Nassau
- State/county Bahamas
- Zip/Postal Code 75621
- Country Bahamas the
Mortgage Calculator
- Down Payment
- Loan Amount
- Monthly Mortgage Payment
- Property Tax
- Home Insurance
- PMI
- Monthly HOA Fees
Floor Plans
First Floor
Description:
This two-story floor plan is designed for family living, with an open-concept kitchen, dining, and living area on the main level. The kitchen features a large island, walk-in pantry, and plenty of cabinet space. The master suite is located on the main floor, offering a spacious walk-in closet and a spa-like bathroom with dual vanities and a soaking tub. Upstairs, three additional bedrooms share two full baths, and a loft provides additional living space for a game room or study area.
670 Sqft
530 Sqft
1267 Sqft
Second Floor
Description:
This elegant floor plan offers a grand entryway leading to an open-concept living area that includes a spacious kitchen, dining area, and family room with a fireplace. The master suite is located on the main floor, featuring a walk-in closet and a luxurious bath with a soaking tub and separate shower. Two additional bedrooms and a loft are located upstairs, providing additional space for relaxation or entertainment. A covered patio offers a perfect outdoor retreat.
543 Sqft
238 Sqft
1345 Sqft
Schedule a Tour
What's Nearby?
Contact Information
Similar Listings
Awesome Historic Home
- $5,700,000
Historic Villa For Sale
- $5,500,000
Apartment in Historic Villa for Rent
- $6,000/mo
Historical Villa for Sale
- $9,670,000

