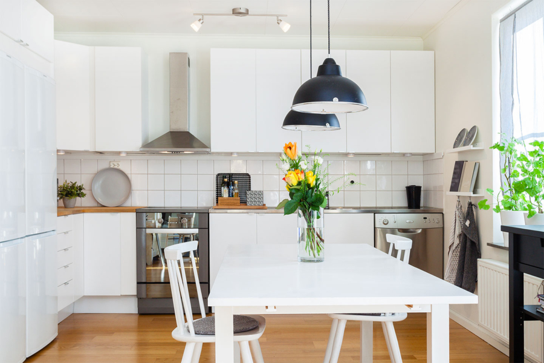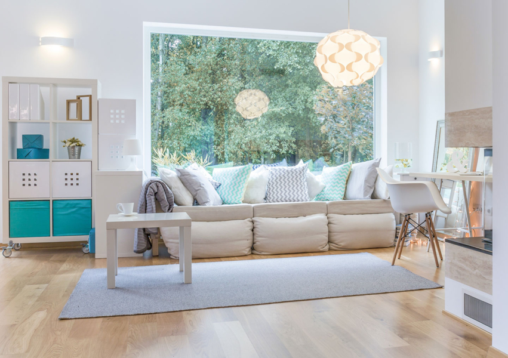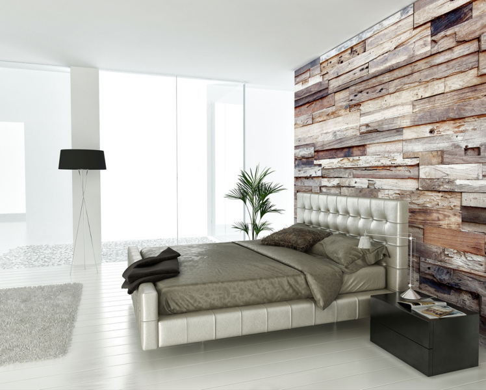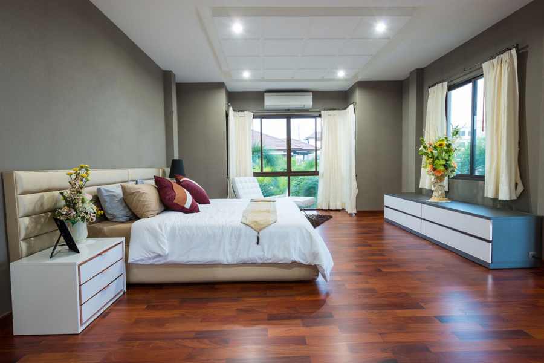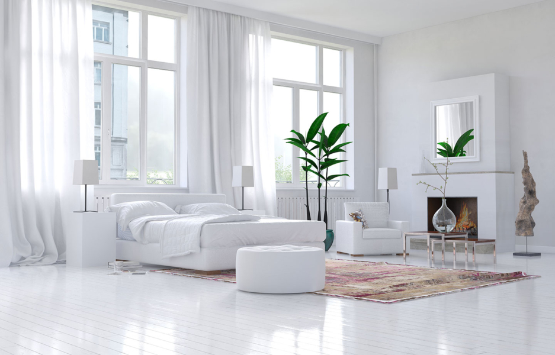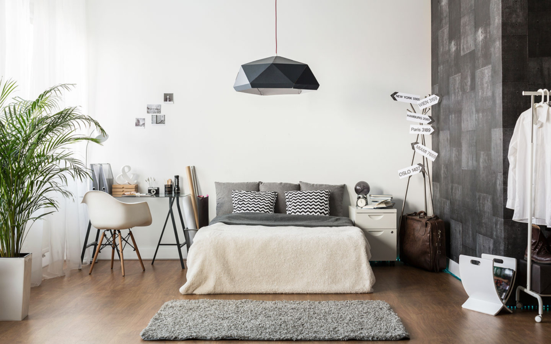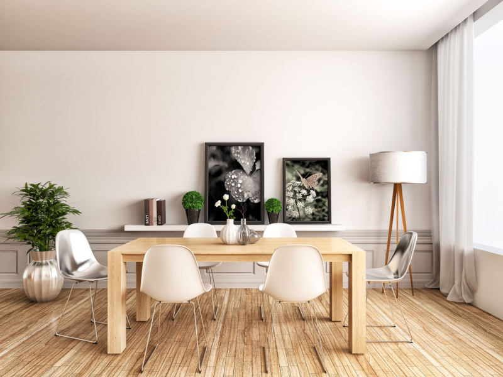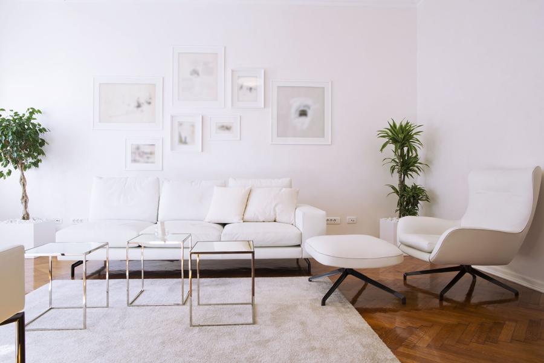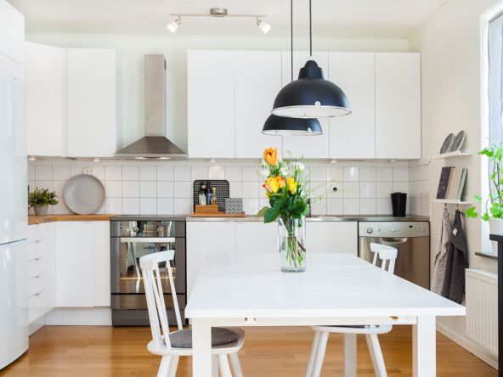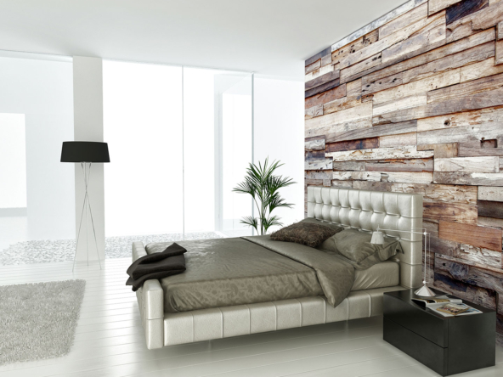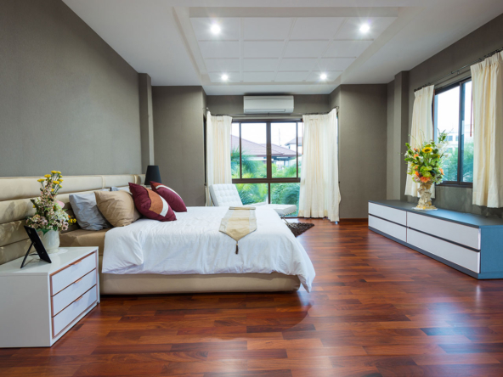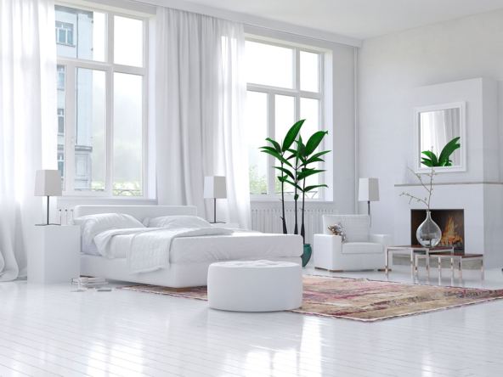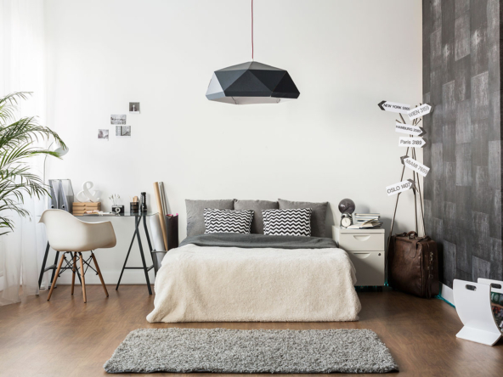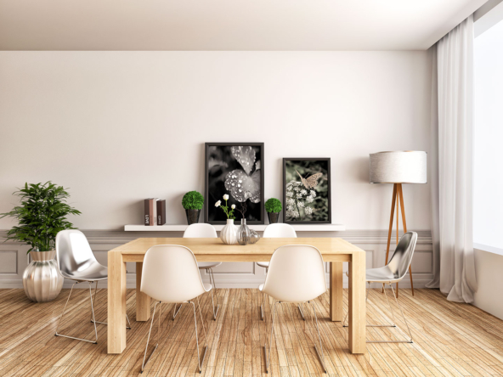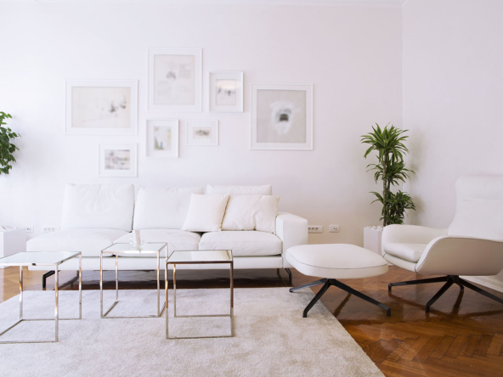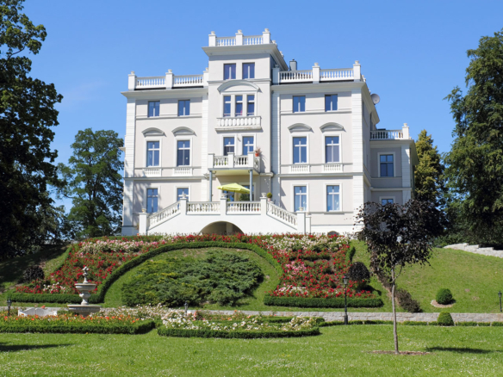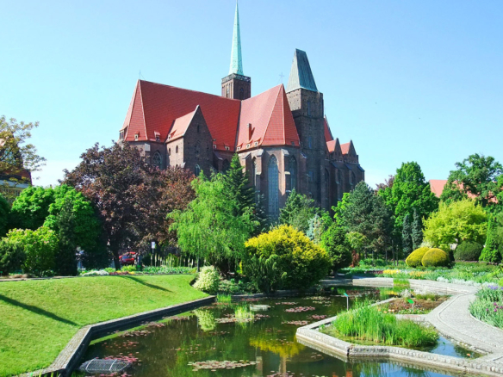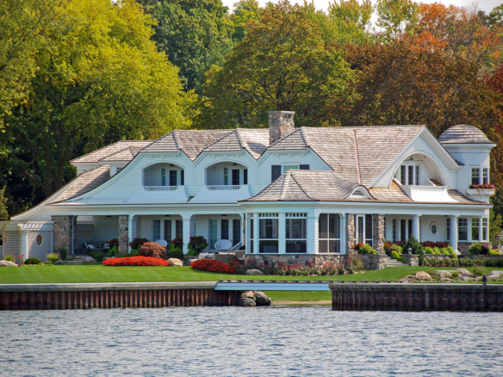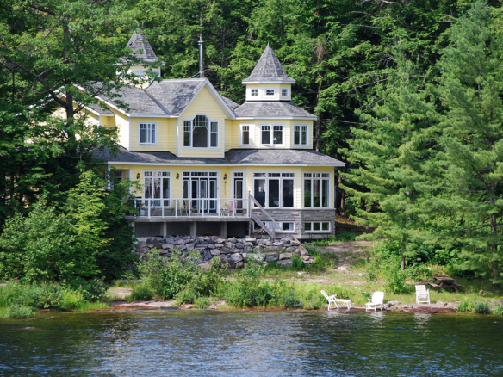Description
This two-story floor plan is perfect for families who love to entertain. The main level features a large open-concept living area, with a kitchen that boasts a center island and walk-in pantry. The master suite is also on the main level, with a spacious walk-in closet and an ensuite bathroom with a soaking tub. Upstairs, three additional bedrooms share two full baths, and a loft provides extra living space that can be used as a media or game room.
Details
HZ23
4
2
1200 Sq Ft
200 SqFt
1
2016
Features
Additional details
- Deposit: 20%
- Pool Size: 300 Sqft
- Last remodel year: 1987
- Amenities: Clubhouse
- Additional Rooms:: Guest Bath
- Equipment: Grill - Gas
Address
- Address S Princeton Ave
- City Chicago
- State/county Chicago
- Zip/Postal Code 6556
- Country United States
Mortgage Calculator
- Down Payment
- Loan Amount
- Monthly Mortgage Payment
- Property Tax
- Home Insurance
- PMI
- Monthly HOA Fees
Floor Plans
First Floor
Description:
Discover the perfect blend of elegance and functionality in this five-bedroom, four-bathroom home. The grand foyer welcomes you with soaring ceilings and a sweeping staircase. The open-concept living area is anchored by a gourmet kitchen featuring granite countertops, a large island, and custom cabinetry. The master suite is a true sanctuary, complete with a spa-like bathroom and walk-in closet. Outside, the expansive backyard is perfect for entertaining, with a covered patio and plenty of space for outdoor activities. Located in a desirable neighborhood, close to top-rated schools and amenities.
670 Sqft
530 Sqft
1267 Sqft
Second Floor
Description:
Step into this beautifully crafted three-bedroom, two-and-a-half-bathroom home, where modern design meets classic charm. The open-concept living area features a cozy fireplace and large windows that bathe the space in natural light. The kitchen is a chef’s dream with quartz countertops, stainless steel appliances, and a breakfast bar. The master suite offers a private escape with a luxurious bathroom and walk-in closet. The backyard is perfect for relaxing or entertaining, with a covered patio and manicured lawn. Located in a family-friendly neighborhood, close to parks, schools, and shopping.
543 Sqft
238 Sqft
1345 Sqft
Schedule a Tour
What's Nearby?
Contact Information
Similar Listings
Gorgeous Villa Bay View
- $2,100,000/mo
Luxury Home Water Front
- $1,740,000
Gorgeus Villa On Lake
- $5,900,000
Villa With Ocean and Bay View
- $23,400,000

