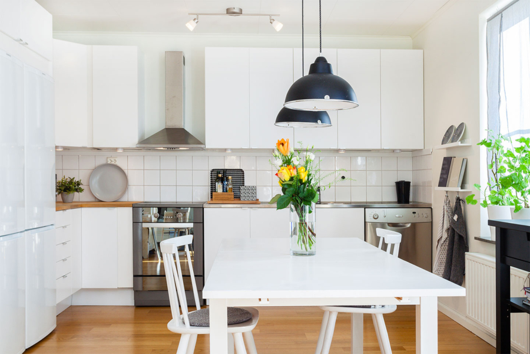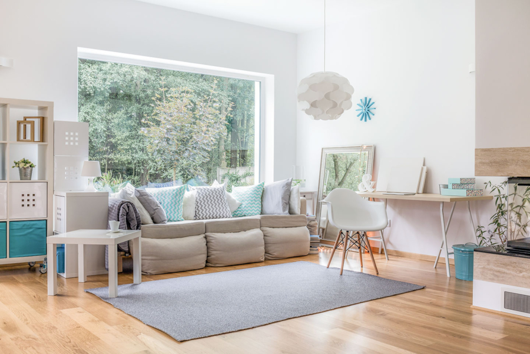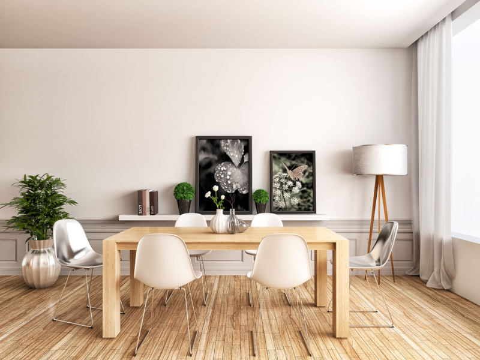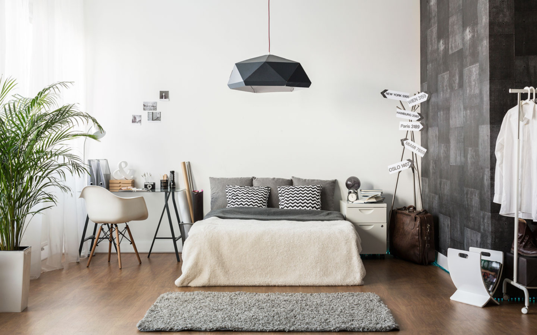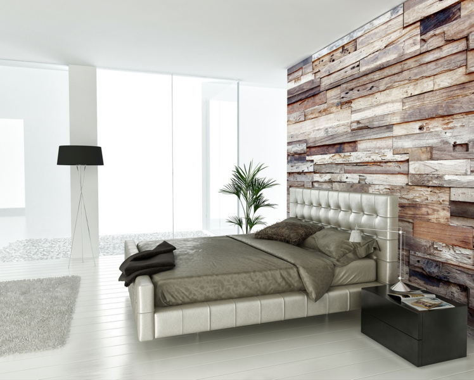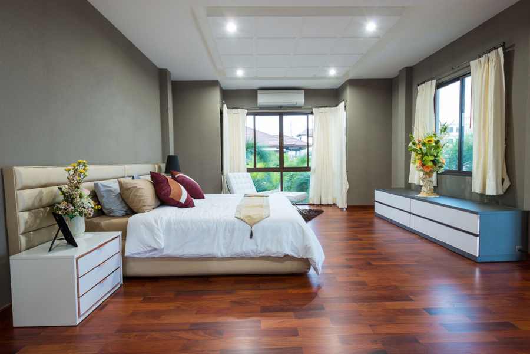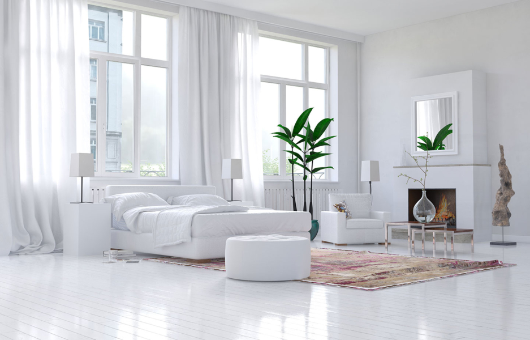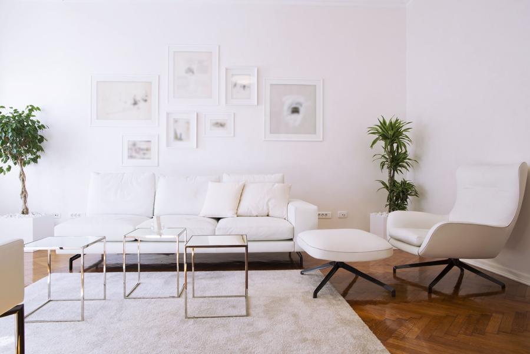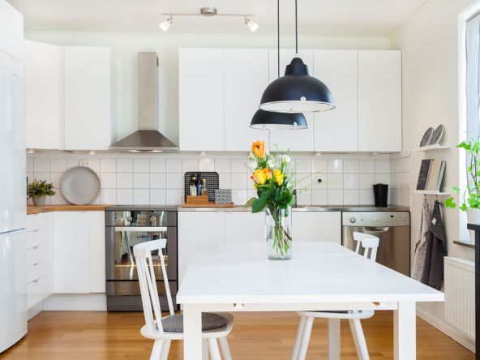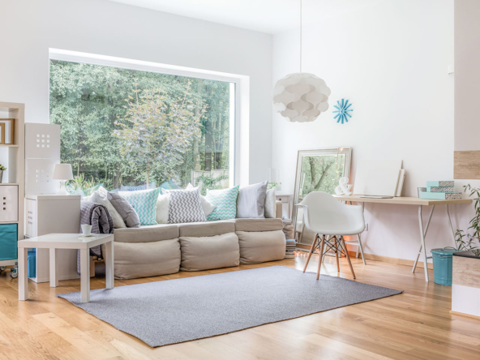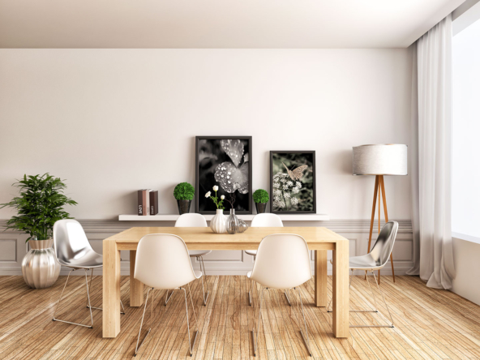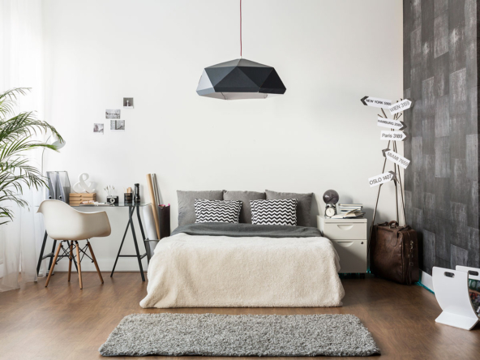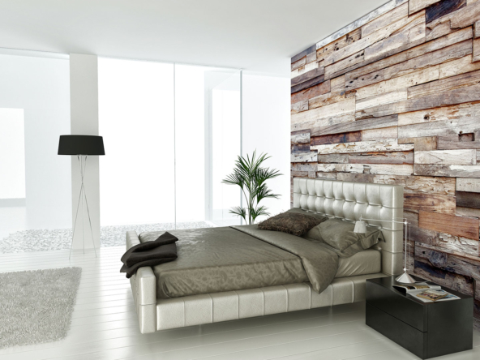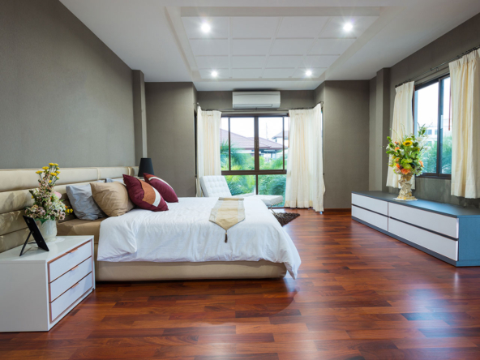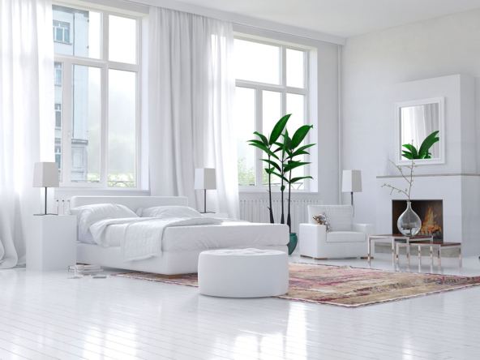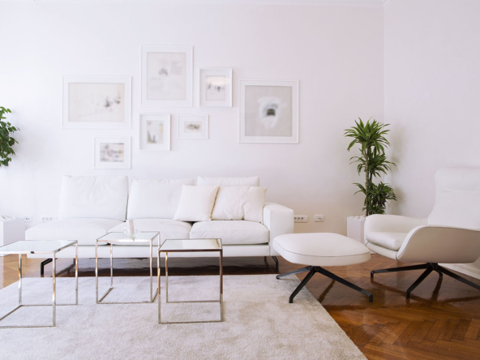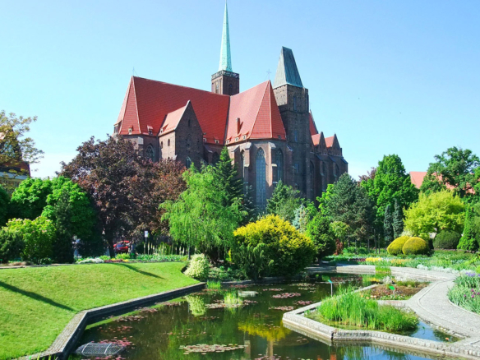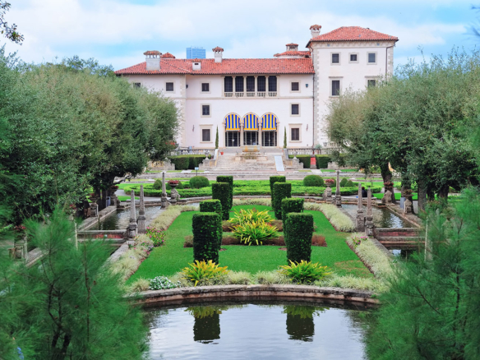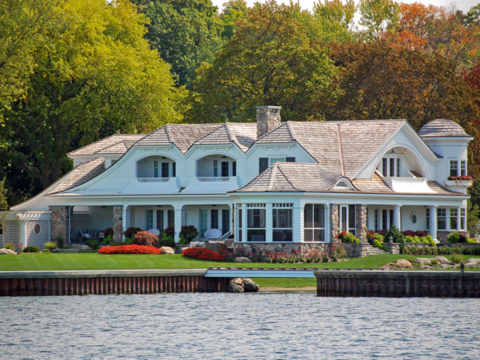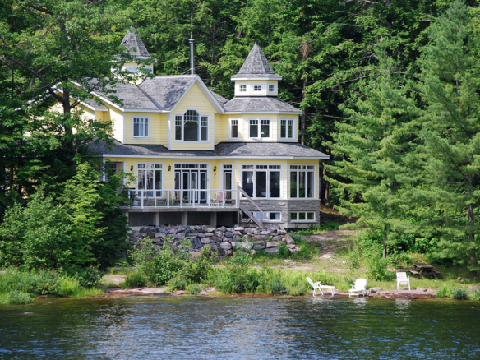Description
Step into luxury with this stunning four-bedroom home, boasting an open floor plan that seamlessly connects the gourmet kitchen, complete with granite countertops and stainless steel appliances, to a spacious living area perfect for entertaining. Natural light floods the space, highlighting the rich hardwood floors and elegant finishes throughout. The master suite is a true retreat with a spa-like ensuite bathroom and a walk-in closet. Outside, enjoy the beautifully landscaped backyard, ideal for summer barbecues and relaxation. Located in a quiet, family-friendly neighborhood, this home is close to top-rated schools and shopping centers.
Details
HZ24
4
2
1200 Sq Ft
200 SqFt
1
2016
Features
Additional details
- Deposit: 20%
- Pool Size: 300 Sqft
- Last remodel year: 1987
- Amenities: Clubhouse
- Additional Rooms:: Guest Bath
- Equipment: Grill - Gas
Address
- Address E 89th St
- City Los Angeles
- State/county Los Angeles
- Zip/Postal Code 5656
- Country United States
Mortgage Calculator
- Down Payment
- Loan Amount
- Monthly Mortgage Payment
- Property Tax
- Home Insurance
- PMI
- Monthly HOA Fees
Floor Plans
First Floor
Description:
This open-concept floor plan seamlessly blends the living, dining, and kitchen areas, creating a spacious environment perfect for entertaining. The master suite is tucked away for privacy, featuring a walk-in closet and a luxurious ensuite bathroom. Two additional bedrooms are situated on the opposite side of the home, sharing a full bath. A covered patio extends the living space outdoors, ideal for relaxation.
670 Sqft
530 Sqft
1267 Sqft
Second Floor
Description:
The split-bedroom design of this floor plan ensures privacy for the master suite, which includes a spa-inspired bathroom and a generous walk-in closet. The heart of the home is the expansive great room that flows into the gourmet kitchen, equipped with a large island and adjacent dining area. A flex room near the entry can be customized as a home office or guest room. The laundry room is conveniently located off the kitchen, providing easy access to the garage.
543 Sqft
238 Sqft
1345 Sqft
Schedule a Tour
What's Nearby?
Contact Information
Similar Listings
Luxury Home Water Front
- $1,740,000
Gorgeous Villa Water Front
- $2,500,000/mo
Gorgeus Villa On Lake
- $5,900,000
Villa With Ocean and Bay View
- $23,400,000

