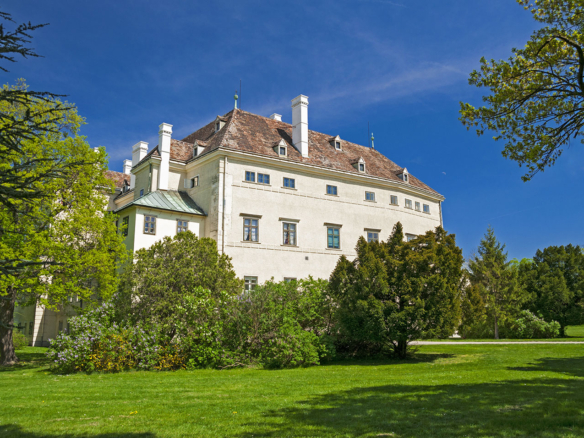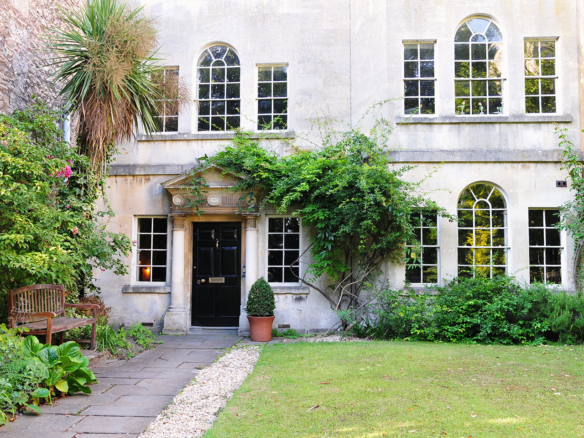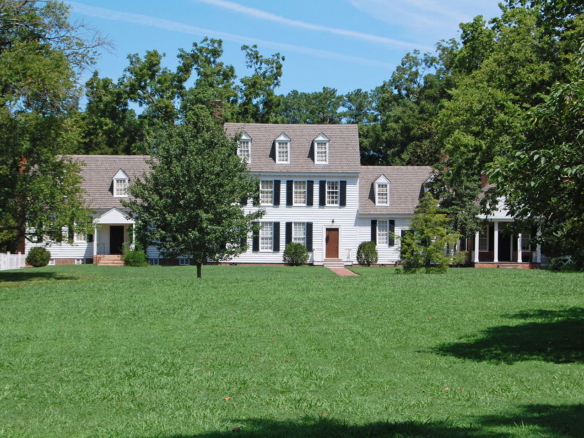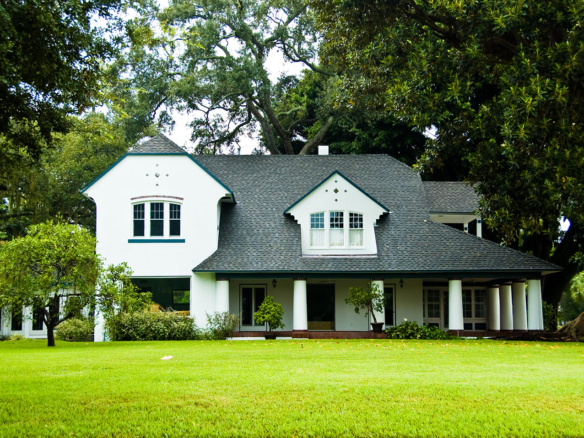Overview
- Historic
- 4
- 2
- 1
- 1200
- 2016
Description
This charming three-bedroom, two-bathroom bungalow offers the perfect blend of comfort and style. The cozy living room features a brick fireplace, creating a warm and inviting atmosphere. The updated kitchen boasts modern cabinetry, quartz countertops, and a breakfast nook that overlooks the garden. The primary bedroom is a peaceful haven with ample closet space and a private bath. The backyard is a gardener’s paradise, complete with a patio for outdoor dining. Situated on a tree-lined street, this home is just minutes from parks, dining, and public transportation.
Address
Open on Google Maps- Address Miramonte Blvd
- City Los Angeles
- State/county Los Angeles
- Zip/Postal Code 5647
- Country United States
Details
Updated on August 9, 2024 at 7:41 pm- Property ID: HZ10
- Price: $5,700,000
- Property Size: 1200 Sq Ft
- Bedrooms: 4
- Bathrooms: 2
- Garage: 1
- Garage Size: 200 SqFt
- Year Built: 2016
- Property Type: Historic
- Property Status: For Sale
Additional details
- Deposit: 20%
- Pool Size: 300 Sqft
- Last remodel year: 1987
- Amenities: Clubhouse
- Additional Rooms:: Guest Bath
- Equipment: Grill - Gas
Mortgage Calculator
- Down Payment
- Loan Amount
- Monthly Mortgage Payment
- Property Tax
- Home Insurance
- PMI
- Monthly HOA Fees
Floor Plans
- Size: 1267 Sqft
- 670 Sqft
- 530 Sqft
- Price: $1,650

Description:
This two-story floor plan features a grand foyer leading into a spacious living room with vaulted ceilings. The open kitchen, complete with a large island, overlooks the dining area and family room, creating a perfect space for family gatherings. Upstairs, the master suite includes a walk-in closet and a private bath with dual vanities. Three additional bedrooms share a full bath, and a loft provides extra living space or a game room.
- Size: 1345 Sqft
- 543 Sqft
- 238 Sqft
- Price: $1,600

Description:
Designed for modern living, this floor plan offers an expansive open-concept kitchen, dining, and living area. The kitchen features a central island, ample counter space, and a pantry, making it a chef’s delight. The master suite is located at the rear of the home for added privacy, complete with a walk-in closet and an ensuite bathroom. A covered lanai extends the living space outdoors, perfect for enjoying warm evenings.
Video
What's Nearby?
Contact Information
View ListingsSimilar Listings
Historic Villa For Sale
- $5,500,000
Apartment in Historic Villa for Rent
- $6,000/mo
Historical Villa for Sale
- $9,670,000
Historic Villa Restored
- $8,760,000














