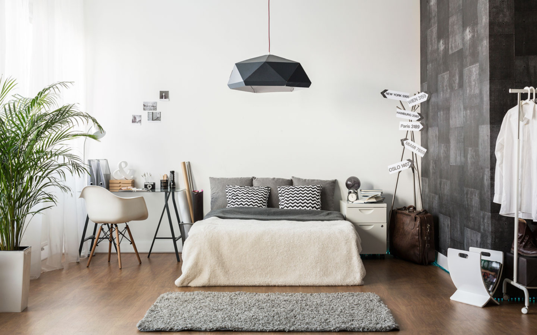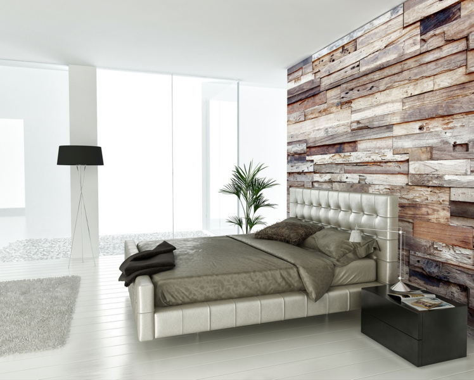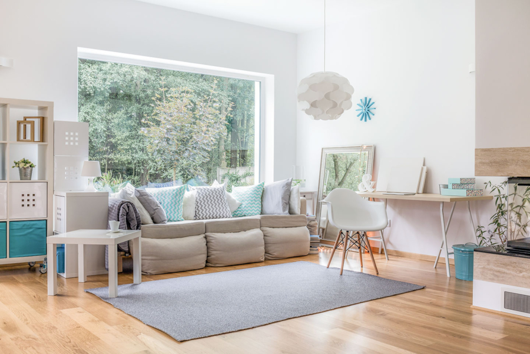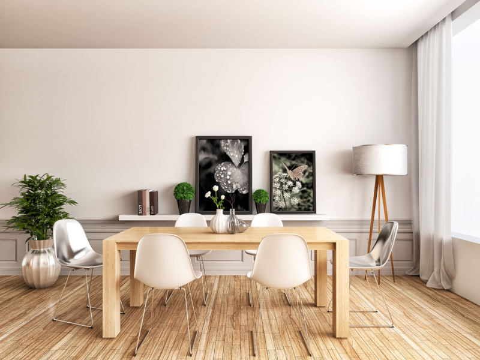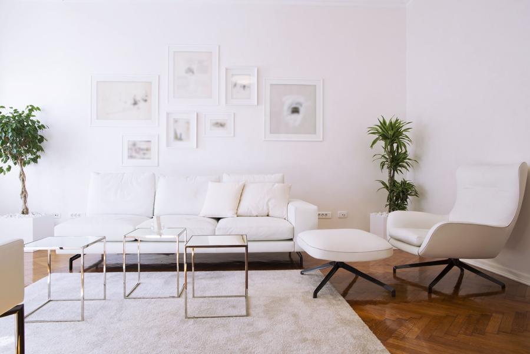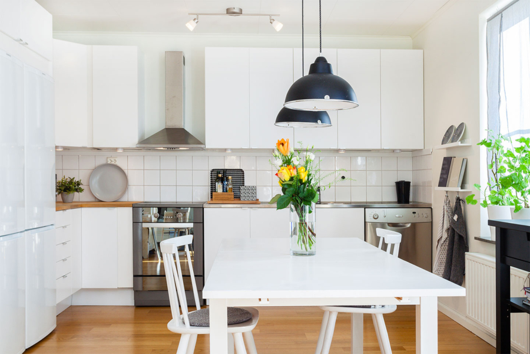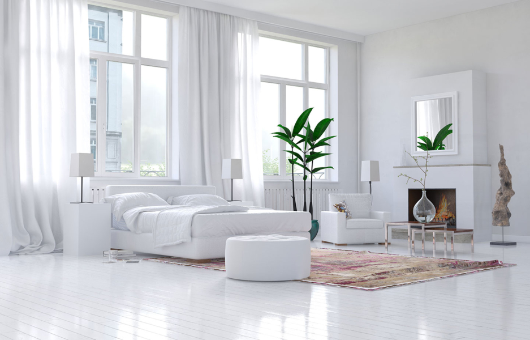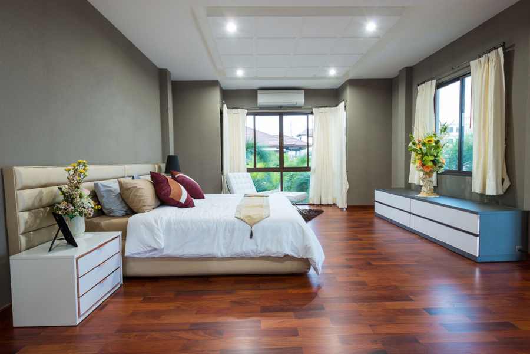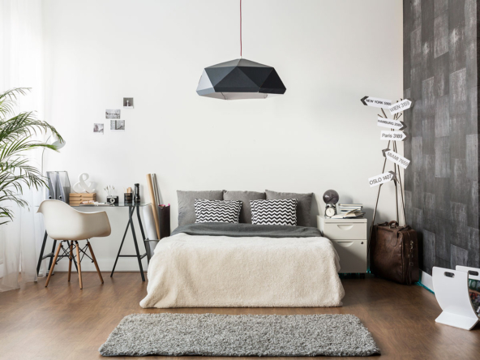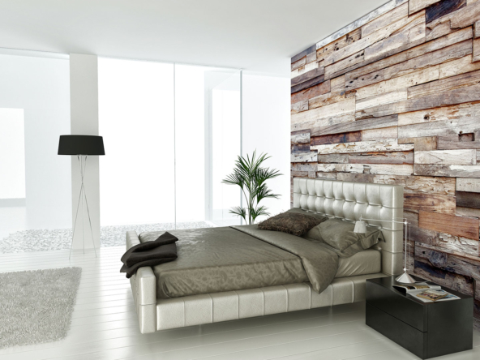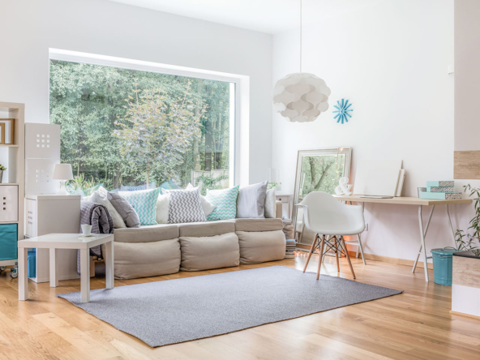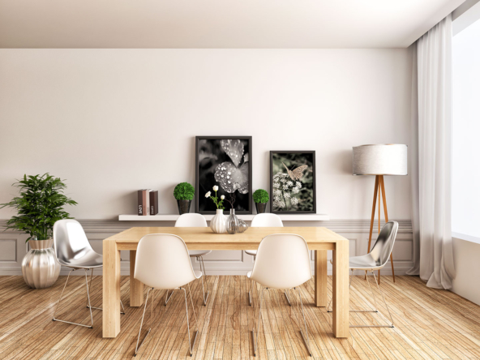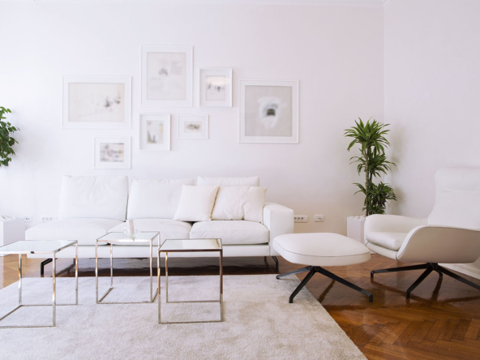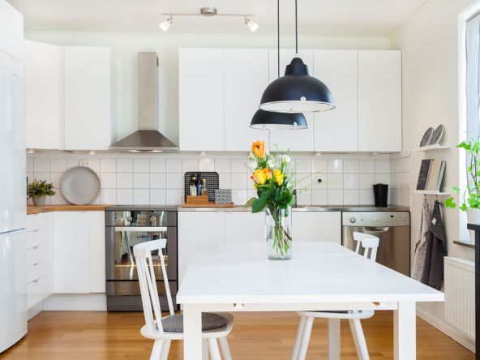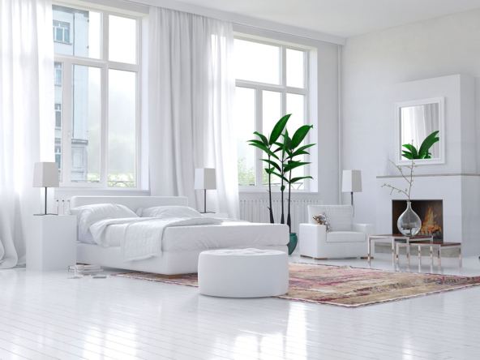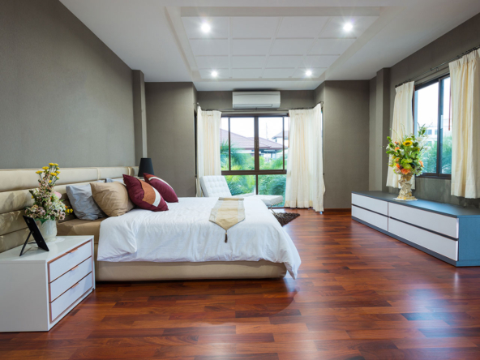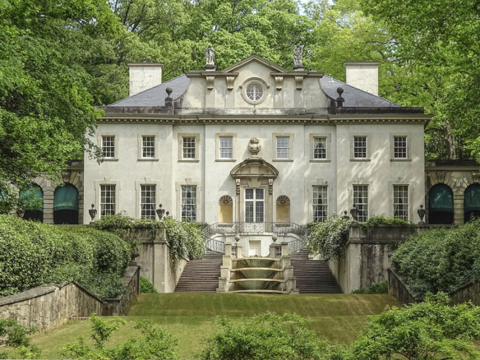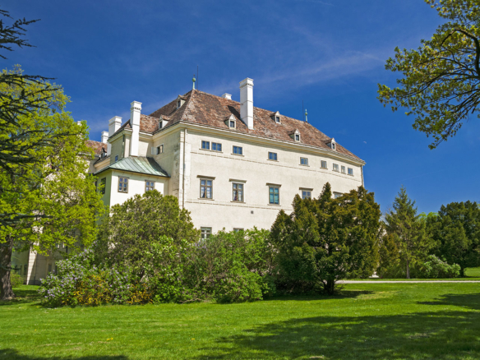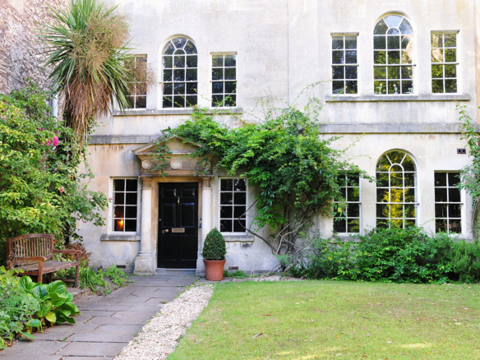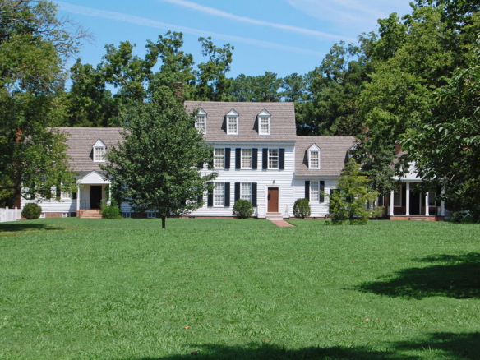Luxury Home for Sale
Description
Discover this exquisite four-bedroom, three-bathroom home, where elegance meets practicality. The open floor plan is ideal for modern living, featuring a spacious living room with a cozy fireplace and large windows that flood the space with natural light. The gourmet kitchen is equipped with granite countertops, stainless steel appliances, and a large island perfect for meal prep. The master suite offers a luxurious escape with a spa-like bathroom and a walk-in closet. The backyard is perfect for entertaining, with a covered patio and manicured lawn. Listed by Compelled To Purchase Real Estate, this home is located in a prime area.
Details
HZ34
4
2
1200 Sq Ft
200 SqFt
1
2016
Features
Additional details
- Deposit: 20%
- Pool Size: 300 Sqft
- Last remodel year: 1987
- Amenities: Clubhouse
- Additional Rooms:: Guest Bath
- Equipment: Grill - Gas
Address
- Address 9400 E Broadview Dr
- City Miami
- State/county Florida
- Zip/Postal Code 33140
- Country United States
Mortgage Calculator
- Down Payment
- Loan Amount
- Monthly Mortgage Payment
- Property Tax
- Home Insurance
- PMI
- Monthly HOA Fees
Floor Plans
First Floor
Description:
This classic floor plan offers a formal dining room and a large family room that opens to a gourmet kitchen with an island and walk-in pantry. The master suite is located on the main level, featuring a walk-in closet and a luxurious bath with a soaking tub and separate shower. Two additional bedrooms are located on the opposite side of the home, providing privacy for family members or guests. A covered patio offers a perfect space for outdoor dining and relaxation.
670 Sqft
530 Sqft
1267 Sqft
Second Floor
Description:
This spacious floor plan is designed for modern living, with an open-concept kitchen, dining, and family room that provides ample space for entertaining. The master suite is located at the rear of the home, offering a walk-in closet and a luxurious bathroom with dual vanities and a soaking tub. Two additional bedrooms share a full bath, and a versatile flex room can be used as an office, guest room, or playroom. A covered patio provides a perfect outdoor retreat.
543 Sqft
238 Sqft
1345 Sqft
Schedule a Tour
What's Nearby?
Contact Information
Similar Listings
Awesome Historic Home
- $5,700,000
Historic Villa For Sale
- $5,500,000
Apartment in Historic Villa for Rent
- $6,000/mo
Historical Villa for Sale
- $9,670,000

